

News & Articles
Shipping container homes: Designing, planning, costs, inspiration & regulations in Australia
Ever since renovation, home styling and interior design became popular, through shows like The Block or Grand Designs, shipping container homes have been at the forefront of people's minds. Recognised for their potential low cost, associated environmental benefits and quick build time, the idea of building a shipping container home has appealed to many frugal and savvy individuals. For the few that have tried and succeeded, lessons learnt along their construction journey were not readily available, until now.
This article will be your guide through some common questions - and answer more specific details about shipping containers homes in Australia.
In this guide...
- What is a shipping container home?
- Do shipping container homes need planning permission?
- What are the container home regulations in Australia?
- How to convert a shipping container into a home
- How much does a shipping container home cost to build?
- Top 5 benefits of building a shipping container home
- How to insulate shipping container homes
- How long does it take to build a shipping container home?
- Top Australian container home designs for inspiration
- Is a shipping container home something that would suit you?
What is a shipping container home?
Built from multiple shipping containers, a shipping container home is designed (often architecturally) with all the creature comforts found in traditional home construction. This includes fully functional wet areas like kitchens, bathrooms and laundry, plus a living room or two, home office, bedrooms and verandahs.
Each house is uniquely designed based on the site, floor plan requirements and budget of the homeowner or builder.
Below: A holiday home made from containers in Gloucester, New South Wales. Source: Visit NSW
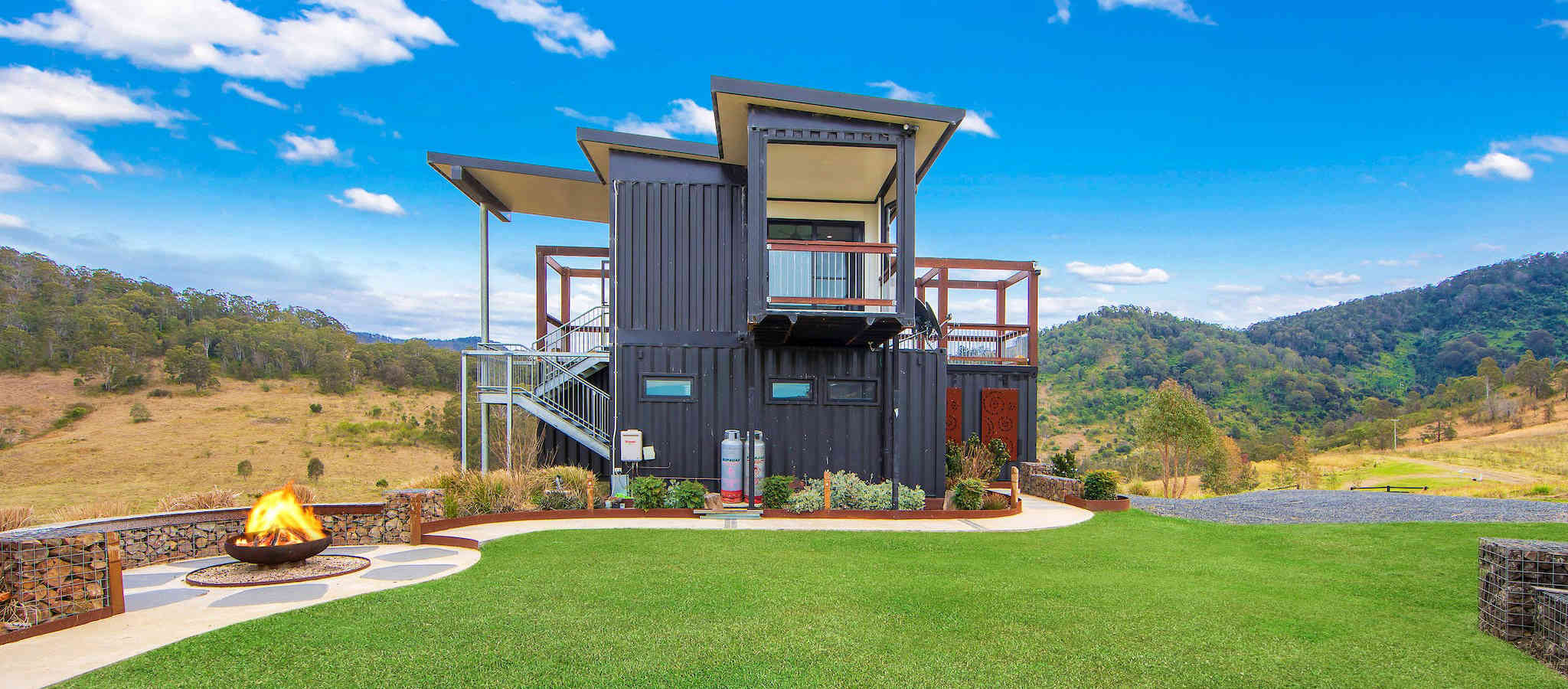
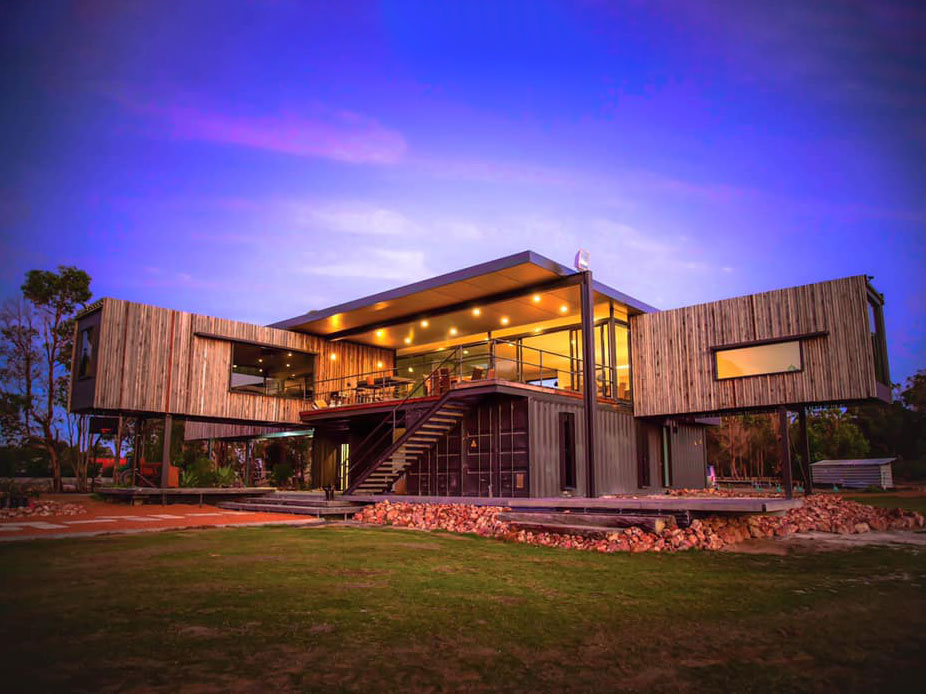
Container home in Kaloorup, south west WA. Source: Prefab Container Homes
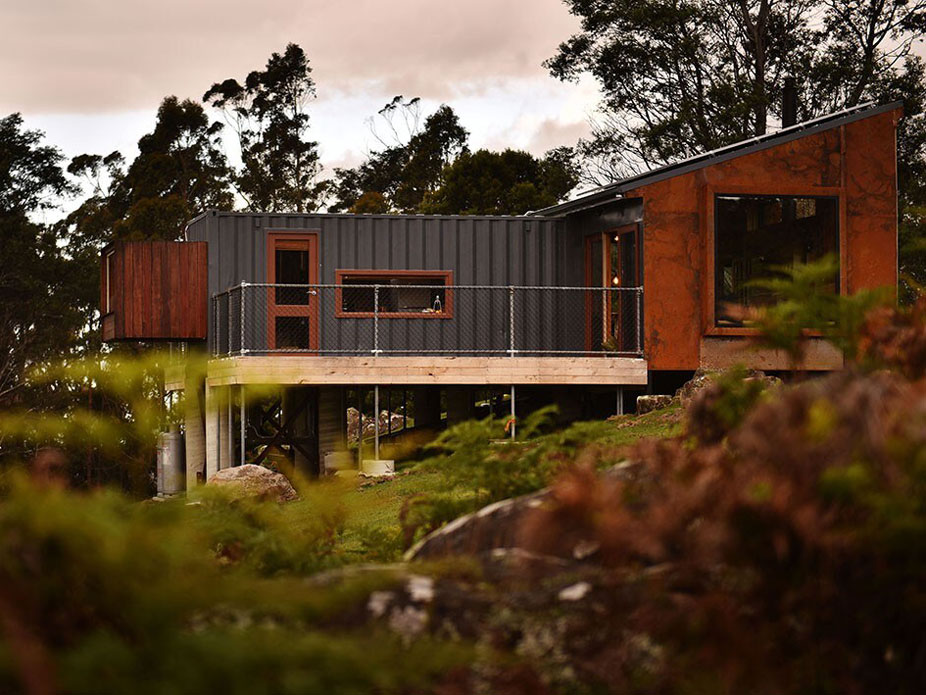
The Trig, a container home in Mt Arthus, Tasmania. Source: The Trig
There are currently limited 'off-the-plan' options for a container house. There are also no 'ready made' container homes that can be trucked or transported from a depot and dropped into place. Each container is brought to site and carefully placed by a qualified team of builders.
Whilst containers provide a shell, each container needs to be fabricated to fit in with the floorplan and designed to meet the Building Code of Australia (BCA) requirements. This can be done at a container depot, or onsite depending on the project. This is covered further into the guide.
Think of it like a game of Tetris, where each piece is pre-configured off-site, then carefully moved into place before being fixed to a set of footings or foundations designed by your engineer.
Do shipping container homes need planning permission?
If you are planning on building a container home in Australia, you will need to check the planning requirements of your local council. Now that the disclaimer is out the way, let’s dive into planning permissions in general.
Most Australian councils treat containers like any other permanent building on your property. Whether it is being used as a permanent backyard shed, or an architecturally designed container home, you will need engineering, plans, inspections and all other associated approvals in place before you start building your home with containers.
This can become more complicated if you intend to modify or fabricate the containers on site to fit your design. The structural integrity of a container is what makes them so popular for shipping and transport. As soon as any modification is made, the structural integrity can be compromised. This can be overcome by having a structurally certified welder complete the work.
What are the container home regulations in Australia?
Container homes in Australia are treated like any other home. They are a standalone structure and must comply with the same regulations that govern a traditionally built home. These can differ based on location, so you should speak with your architect or local council before you begin your container home journey.
How to convert a shipping container into a home?
No matter what design you settle on, you will need to convert shipping containers to suit your home design. Whilst they come with walls and end doors (or side doors if you choose), they do not come with windows or internal doors. Your plans will need to clearly detail these conversions.
You will also need to consider footing and foundations, ventilation, insulation, plaster, plumbing, electrical and flooring, as these additions are not included in the container cost and cannot be excluded.
Shipping containers do a fantastic job of keeping goods protected from wind and water. They can also heat up very quickly, if there is nothing to allow the warm air inside to escape. This change in temperature can cause condensation.
Once you settle on plans from an architect and engineer, you will need to have them approved by your local council or shire.
The good thing about containers is that you have a lot of freedom with modifications. This includes sliding doors, windows, insulation and, internal and external doors.
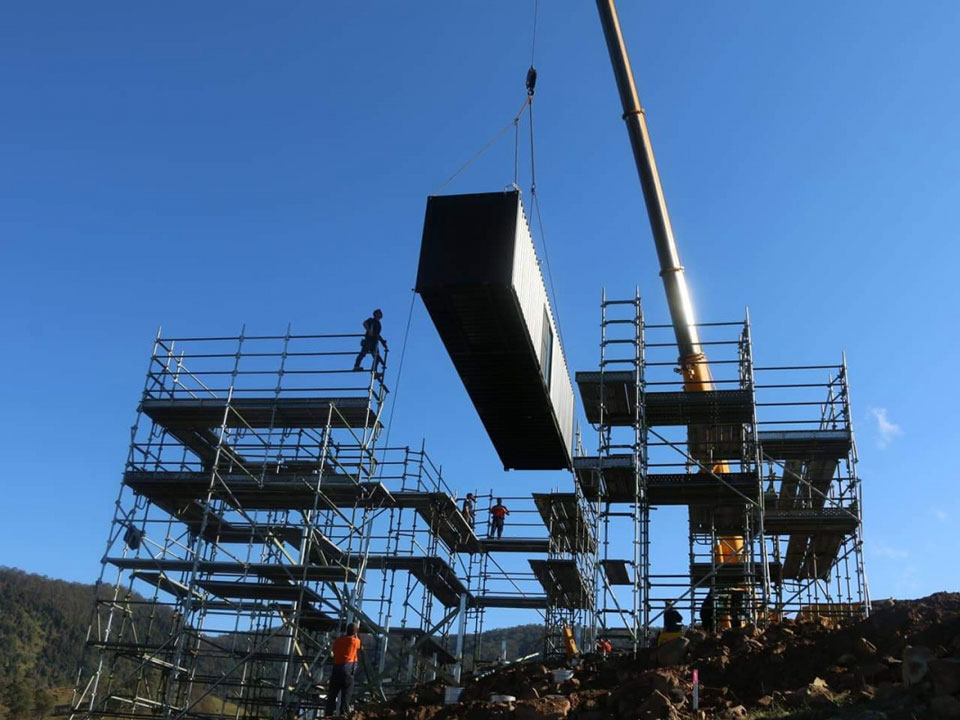
Moving containers into position. Source: The New Daily
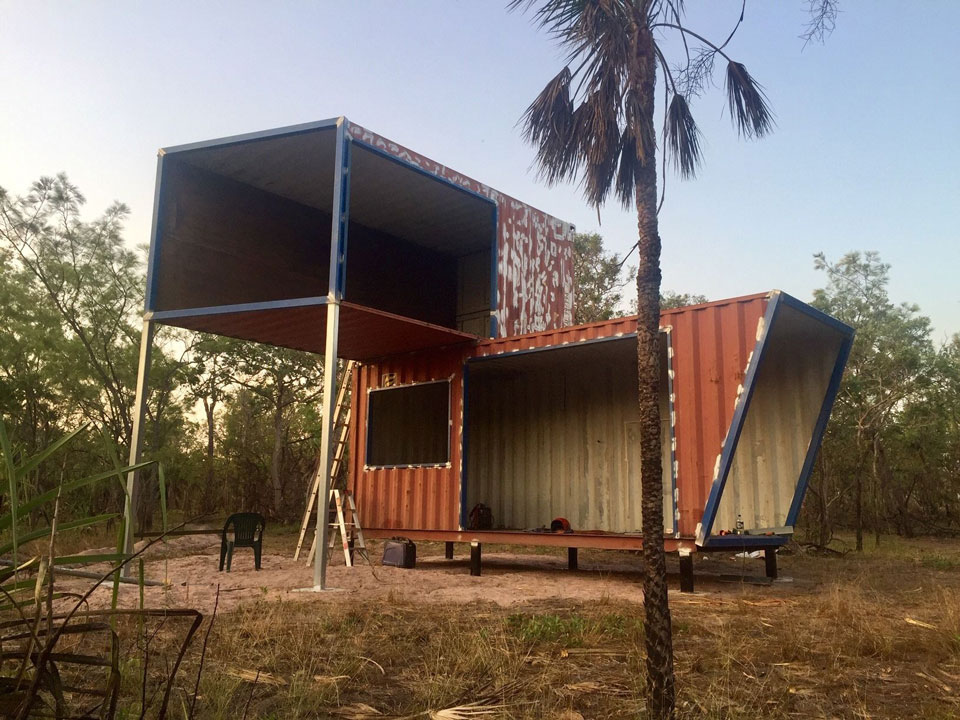
Containers placed on footings and welded together. Source: Domain
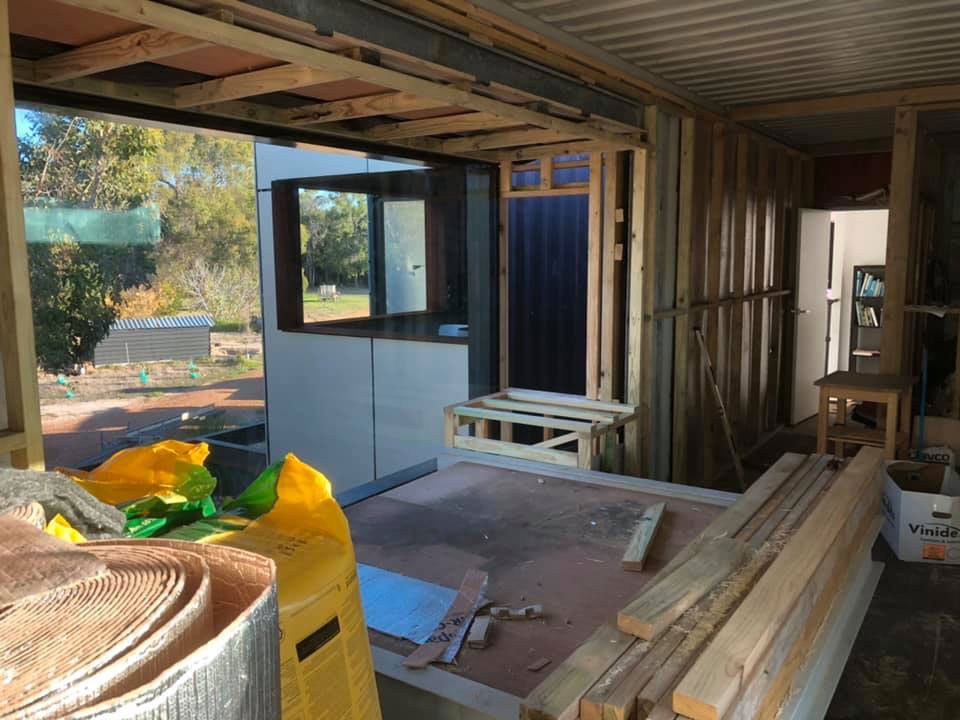
Preparing the interior of a container home is not dissimilar to a normal home. Source: Prefab Container Homes
How much does a shipping container home cost to build?
A range of considerations will determine the final cost of your container home.
The pricing below takes into account the cost of containers only. It does not include the associated costs of any of the following, each of which will also need to be considered when building:
- Building plans
- Approvals
- Footings or foundations
- Electrical
- Plumbing
- Flooring
- Insulation
- Modifications to connect containers - doors, windows, wall removals to increase spaces
- Painting - interior and possibly exterior
- Roofing and gutters
- Transport to site
All prices below incl. GST. They are accurate as of 2024. If you are after a current indicative price of containers, call our Customer Service Team on 131 132.
How many containers does your design include?
The quantity of containers you need will depend on the size of your home. Like any structure, as the size increases so does the cost.
Each container will also need to be modified to fit into a house too. Consider internal doors, windows, the removal of walls to create larger spaces, etc. They will also need to be modified properly, so that the structural integrity is not compromised.
How big is the average Australian house?
According to a report by Commsec Home Size Trends Report released in 2020, the average size of new build homes in Australia is 235.8m2. This is important to provide context when calculating the cost of a container home.
What size containers do you need?
Depending on your design, you may need a range of container sizes.
According to the Australian Building Code, the minimum internal ceiling height is 2.4m for a habitable room. This rules out general purpose containers, with an internal ceiling height of only 2.39m.
In contrast, the internal height of high cube shipping containers is 2.7m. This provides ample space for insulation, electrical, lighting and plaster.
Another consideration when determining your container size is the design that you choose. In terms of cost, 40ft high cube containers represent better value for money per m2 than 20ft high cube containers. Take a look at our Shipping Containers for Sale and Hire Price List guide that highlights the breakdown in cost of shipping containers. Much of the cost can be attributed to the corner castings and corner posts, which provide the structural integrity for each container.
20ft container home pricing
Based on an average Australian home in 2020, you would need 18 x 20ft high cube containers. Depending on the quality, age of containers and availability, you could be looking at anything from $3,520 to $8,030 for each high cube container.
Based on this, to acquire just the containers for a shipping container home, you would need to spend between $63,360 to $144,540. This excludes any modifications, internal updates, welding, insulation, electrical, plumbing, footings or other essential elements required to build a livable home.
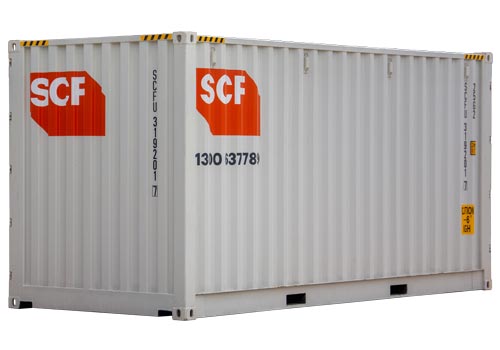
40ft container home pricing
Based on an average Australian home in 2020, you would need 9 x 40ft high cube containers. Depending on the quality, age of containers and availability, you could be looking at anything from $3,630 to $12,100 for each high cube container.
Based on this, a shipping container house (excluding modifications such as insulation, electrical, windows or doors) would cost between $32,670 and $108,900.
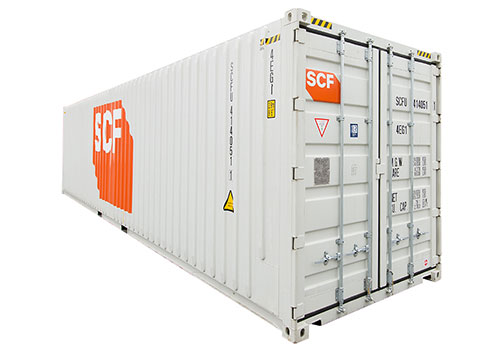
40ft high cube container for a container home
Custom container home sizing - tiny or huge
Thinking of building a tiny home, or something smaller? Using the above pricing, you can calculate the cost of containers only for your own build.
- The cost of a 20ft high cube container can vary from $3,520 to $8,030.
- The cost of a 40ft high cube container can vary from $3,630 to $12,100.
What drives shipping container pricing?
There are numerous factors that contribute to the price of a shipping container. If you want to learn more about container pricing, take a look at our guide, Shipping Containers for Sale & Hire - Price List.
What is the condition of these containers?
New, used or heavily used? Whilst newer containers are cleaner, show less signs of wear and tear and have often carried or stored less stock, they also cost considerably more.
Used containers are much cheaper, but they may have minor internal or external marks. Or they could have been used to store or transport things that you would not want in your home, such as automotive parts, paints, or junk. Your container supplier should be able to provide an indication of containers that are suitable to use for a house build.
Unfortunately, unless you purchase new containers, there is no way to guarantee what each container has been used for.
Stick to your guns (or floor plans)
Once your containers have been fabricated and you are ready to piece together your dream home, make sure you stick to those original plans. Any updates or changes will incur significant expense, especially if the container requires further modification. This might mean more cutting, welding, or even starting again with another container. Remember, it is much harder to retrofit one or more containers into a build part way through.
Top 5 benefits of building a shipping container home
People immediately think of the benefits when considering a container home. Sometimes it can seem overwhelming, so we have put together a list of the top 5 benefits of container homes to help you out. Some are obvious, whilst others are often overlooked or forgotten about.
1. Originality
Every container home is different.
The majority of homes are designed by an architect or highly skilled builder, on a case by case basis, which are built to fit the unique needs of their owner. There is an artistic or industrial edge to this style of home that is incomparable to a standard home that is chosen from a plan.
There is also a high level of customisation and fabrication that is required to connect containers and deliver a modern kitchen, living area, bedroom/s and bathrooms, within a corrugated steel box.
Rarely are container homes built because they are quick and easy.

Built something original, like this in the NT. Source: Air BnB
2. Recyclability
In this ever more environmentally conscious world, recycling is a significant driver when it comes to container homes.
Historically sea containers are sent from overseas with or without goods inside. Some make up a fleet of lease or transport containers for freight and logistics companies. The cost of returning containers to their country of origin has often been commercially unfeasible, so the used units sit in industrial yards collecting dust.
By using these to build your home, not only do you utilise second hand goods, but you also reduce the environmental impact of sourcing and using building materials used on a traditional build. Consider the process to develop and harvest materials required to produce concrete, bricks, timber and steel.
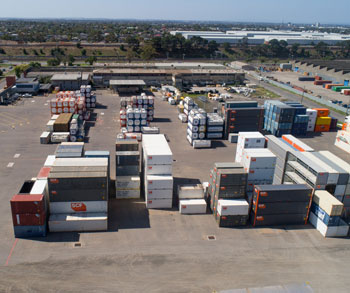
Don't let old containers go to waste. Use them in your build. Source: SCF
3. Low pricing
Pricing has historically been one of the most appealing factors about container homes.
People are always looking for cost effective ways to build homes. However, over the past few years, the cost of containers has risen significantly off the back of a weak exchange rate, increase in freight and transport, and lack of readily available second hand containers. Delays attributed to COVID-19 put even more pressure on container availability, with a significant increase in freight requirements based on demand for basic necessities like toilet paper, cleaning products and canned food.
At the time of writing, even shipping lines that regularly deliver new and used stock are transporting empty containers back to China for resale. This is due to customer demand, which is driving up price and making this trip commercially viable. Historically, containers are unloaded at port and then sold off.

4. Custom design
Although the interest in container homes is growing, there are currently no off the plan build services available in Australia. Each and every home needs to be designed from the ground up, whether through an architect, builder or hobbyist home owner.
A custom home design can be one of the primary reasons why people decide to build a home like this.
Suitable containers for a home build come in either a long or a very long rectangle. The possibilities with the way they are configured together to form a home are endless. They can be single or double story, include architectural highlights like cantilevered rooms and industrial interior walls, and either blend in with or contrast against their surroundings.
In short, container homes often make a statement.
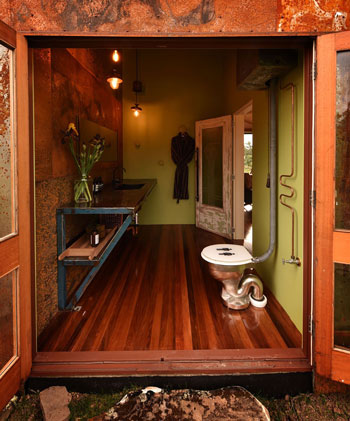
Nothing says custom more than a bathroom like this one. Source: AirBnB
5. Durability
Built with corten steel, containers are designed to last in the harshest conditions. Think of the exposure to salt on the open ocean, to the heat and UV rays of the Australian sun during summer, and extended rains during winter. Each one of these contribute to corrosion and rust.
The common lifespan of a container used for freight, on rail or road, is 10 or more years.
However, containers for static storage can last much longer because they are lifted and moved much less often. This is when much of the structural damage can occur, from scratches and scrapes that accelerate rusting, to denting and warping that can occur from constant loading and unloading.
When used for onsite storage, containers can last up to 25 years with limited maintenance. Depending on how exposed it is, the locking rods and door seals may deteriorate before this estimate.
Containers used for homes can often last much longer for multiple reasons.
Solid footings keep dampness away from the base, which is usually one of the first parts to show signs of damage if left on soil or dirt.
This extends their life by sealing the unit from water, salt and dirt. The addition of roofing over the structure, which accounts for water runoff, means that water will not pool on top of the container either. This significantly reduces the chances of rust.
Each container that is chosen is often in decent condition. Newer builds, or containers used in protected areas for static storage are the most suitable for home builds because they show less signs of wear and tear, have fewer rust spots and are more structurally sound.
Containers that have done a decade or more on the road or rail are less likely to be suited to container homes. Exposure to the elements, along with the constant loading and unloading into and out of depots means there is often more damage and corrosion. In some instances, there can also be minor warping which won’t affect them in transit, but will cause significant headaches when building a home.
Ongoing maintenance, such as cleaning and painting every 5-7 years, means your container home could last for well over 50 years.
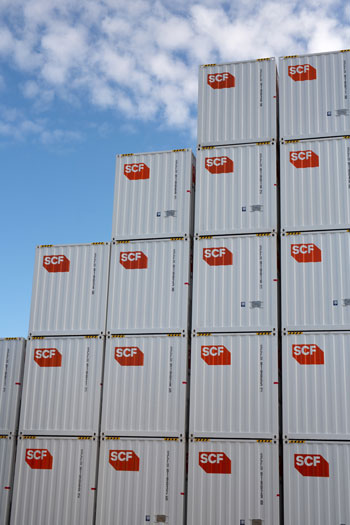
How to insulate shipping container homes
Shipping containers come with no insulation, just corrugated steel walls and a steel ceiling. As you can imagine, heat and cold transfer quickly. Leave it in the sun for a day and it will become uncomfortably hot inside. Leave it out in the cold, and the inside will be just as cold, but without the wind.
So insulation is critical if you want to live inside a container.
For all our portable building containers, which are used on construction and mining sites, we use Rockwool insulation, which provides superior thermal insulation and longevity. Unlike other types of insulation available in the market, this premium product lasts much longer.
How long does it take to build a shipping container home?
Notwithstanding site preparation, planning approvals and delays on container delivery, the actual time to build a container home can be relatively quick.
Assuming all containers are prefabricated offsite and prepared according to plans, they can be delivered on the day and placed into position. Some further work may be required on site, such as welding, to safely and permanently connect containers prior to internal fittings.
Once all containers have been placed onto the footings and installed, the internal fitout will follow a similar timeline to a standard home.
Similar to building a house (a traditional build for example), consider the following that will all need to be completed:
- Insulation
- Plumbing
- Electrical
- Fittings and frames
- Plasterwork
- Flooring
Check out this handy guide which outlines the stages of building a house.
Top Australian Container Home Designs for Inspiration
The following Australian container homes are all quite different in their design, but share some familiar features when you look closely.
The one that put container homes on the map in Australia - Graceville, Brisbane
In 2012, Grand Designs Australia followed a couple who built a high end, modern Australian home in Graceville, Brisbane. Many recognise this house as the one that put container homes into the forefront of people’s conscience. With 4 bedrooms, 4 bathrooms and a car garage on a 700m2 block, the total build was completed at an approximate cost of $415,000. Interestingly, the property was sold two years later, for a reported $1.42m.
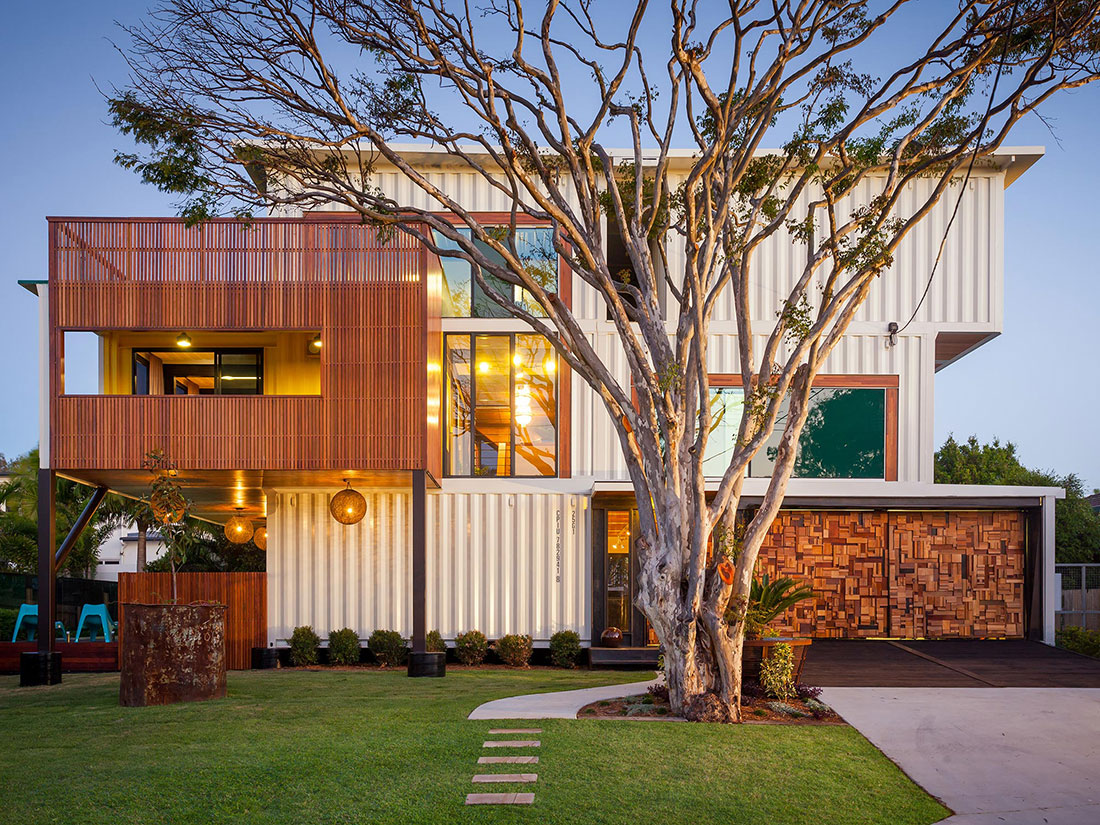
The striking frontage of one of Australia's most recognised container homes in Graceville, Queensland. Source: Diana Miller
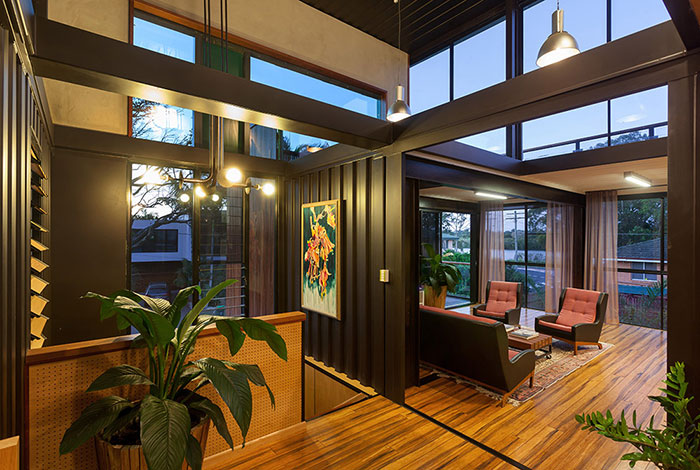
Clever internal engineering was used to increase the interior space. Source: Diana Miller
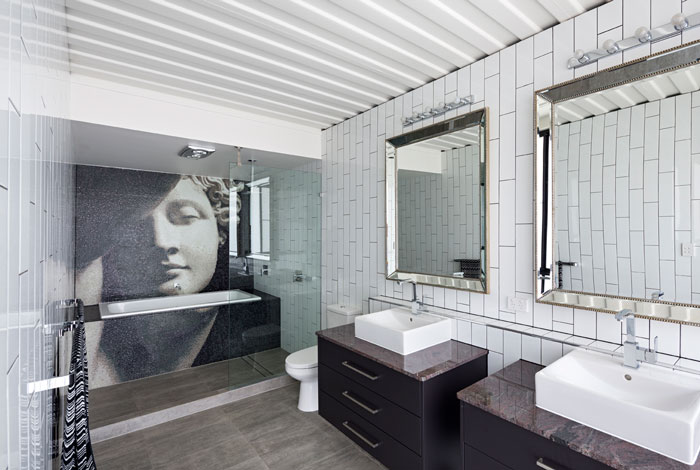
Shipping container bathrooms can still be high end and glamorous. Source: Diana Miller
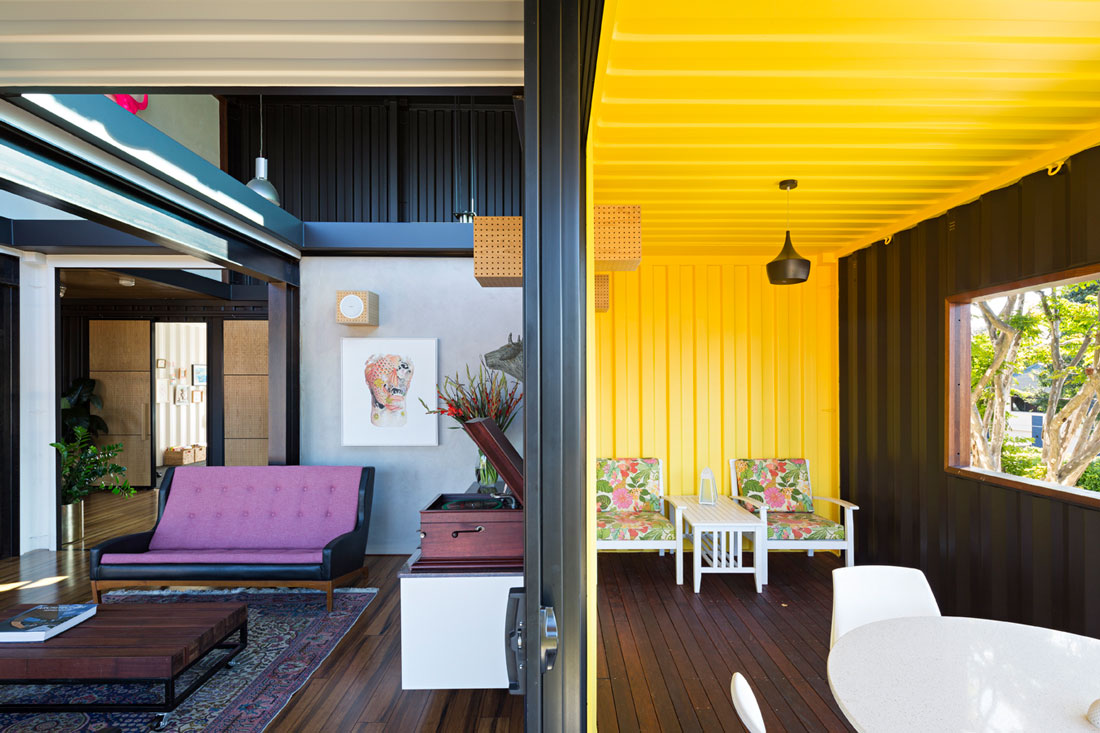
Colour has been used to accentuate texture and drama created from corrugation and sharp lines. Source: Diana Miller
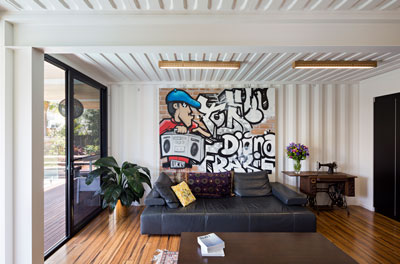
Living Room. Source: Diana Miller
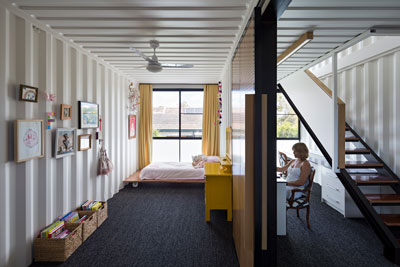
Kids room and study nook. Source: Diana Miller
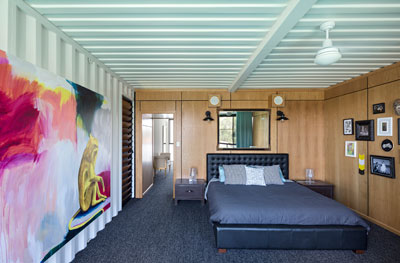
Master bedroom. Source: Diana Miller
Adelaide City Home
Built by local architect Damien Chwalisz for client Robert Van Gorp, this house comprises of eight containers to make the most of the tiny block (90m2). The four level home has three beds, two baths and two decks, one of which is located on the rooftop.
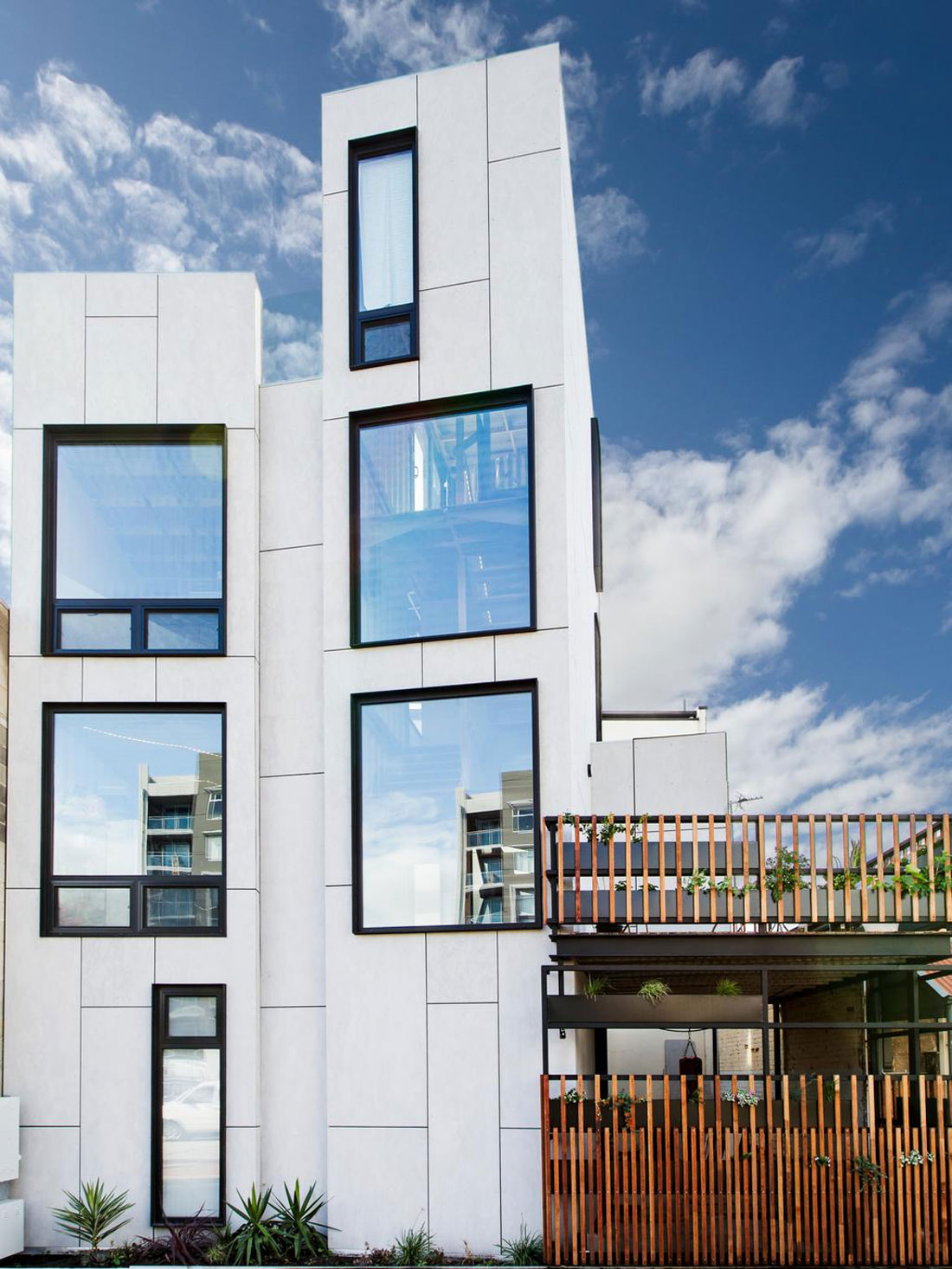
The challenge of a small block was overcome by building up. Source: Realestate.com.au
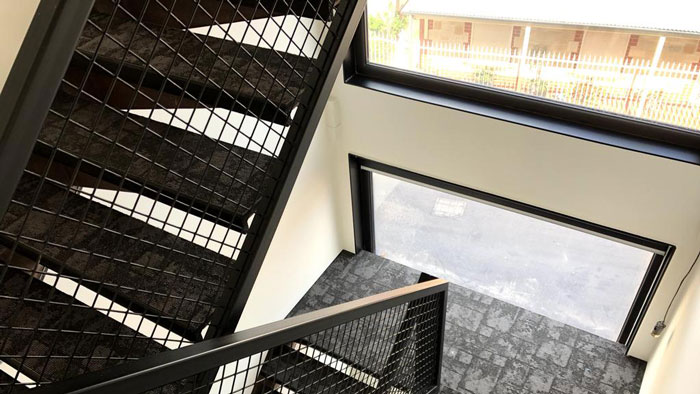
The industrial interior design pays homage to the materials used to construct it. Source: Realestate.com.au
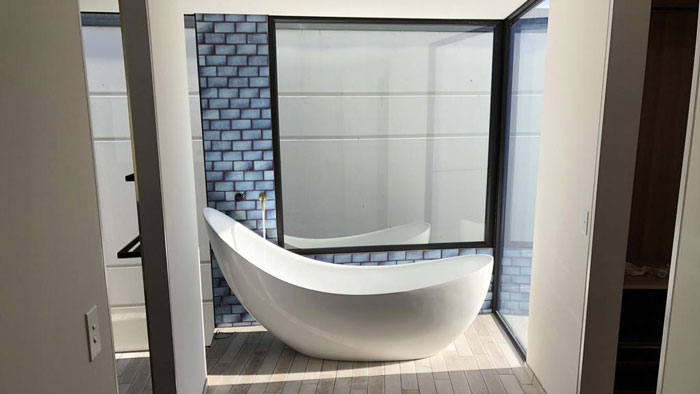
A private bath with views. Source: Realestate.com.au
Tiny Container Home in Inverloch, Victoria
For a young couple who travelled regularly, a small container home represented the perfect solution for their lifestyle. Built from 3 x 20ft containers, the tiny home is connected with links that act as hallways between each container. With solar panels on the custom roof, and a small footprint, the eco friendly home is both affordable and highly efficient.
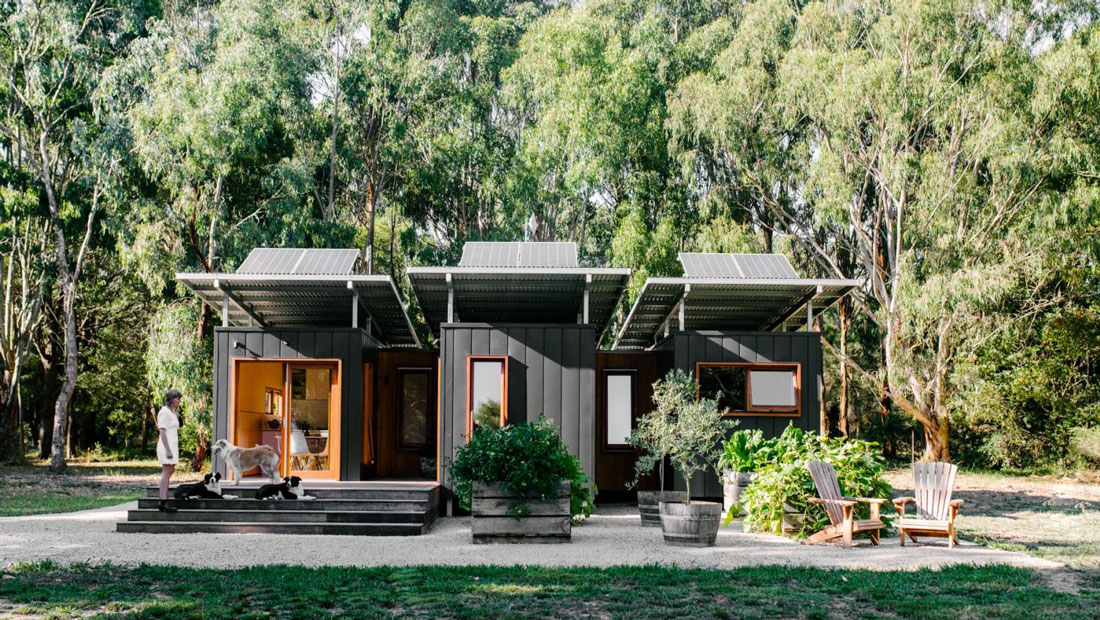
The three container home in the Gippsland blends in seamlessly with the natural surroundings. Source: AirBnB
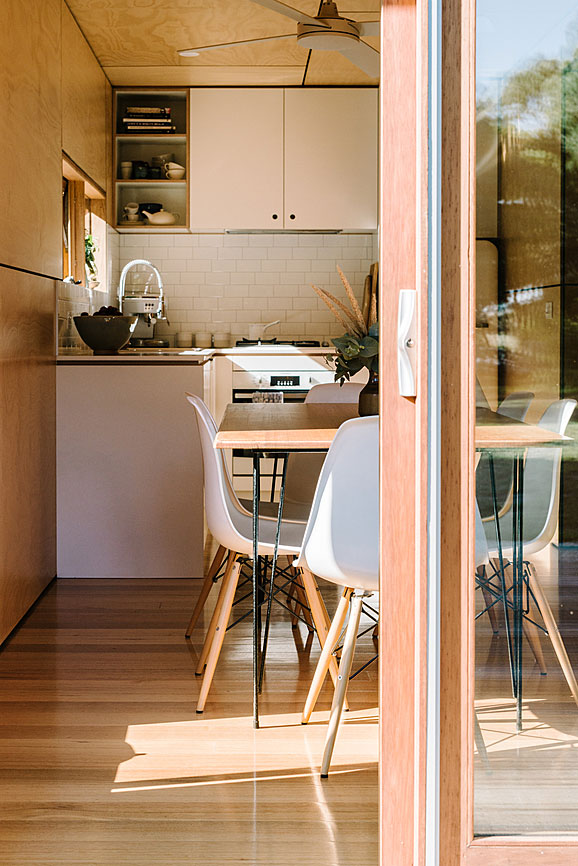
Kitchen and meals in a neat space. Source: AirBnB
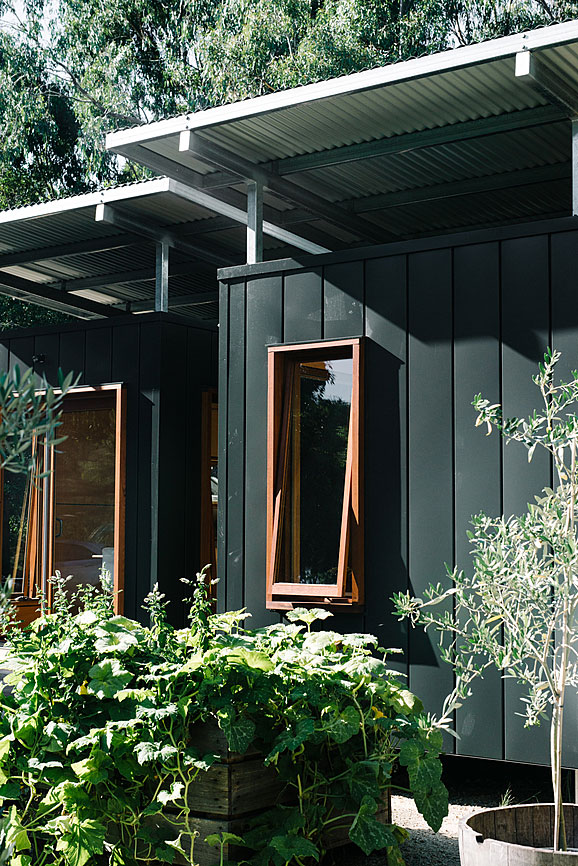
The wooden frames and surrounding plantings soften the harsh exterior. Source: AirBnB
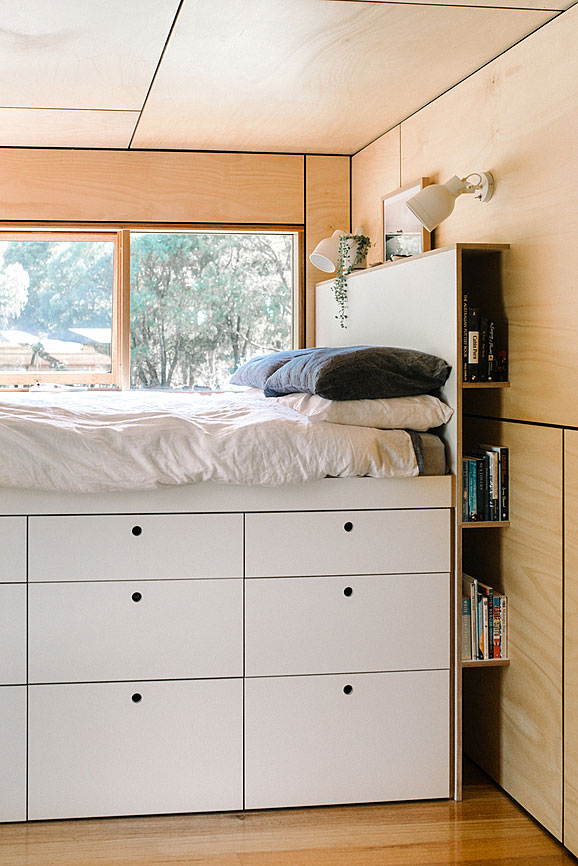
The small home utilises space at every opportunity. Source: AirBnB
Clarence Container House NSW
A more recent, but by no means lesser, example of a container house was featured on season 11 of Grand Designs Australia. Using containers around the perimeter of the dwelling, and with the addition of two upright 40ft containers, one utilised to provide a viewing platform of the surrounding vista, this place is like no other.
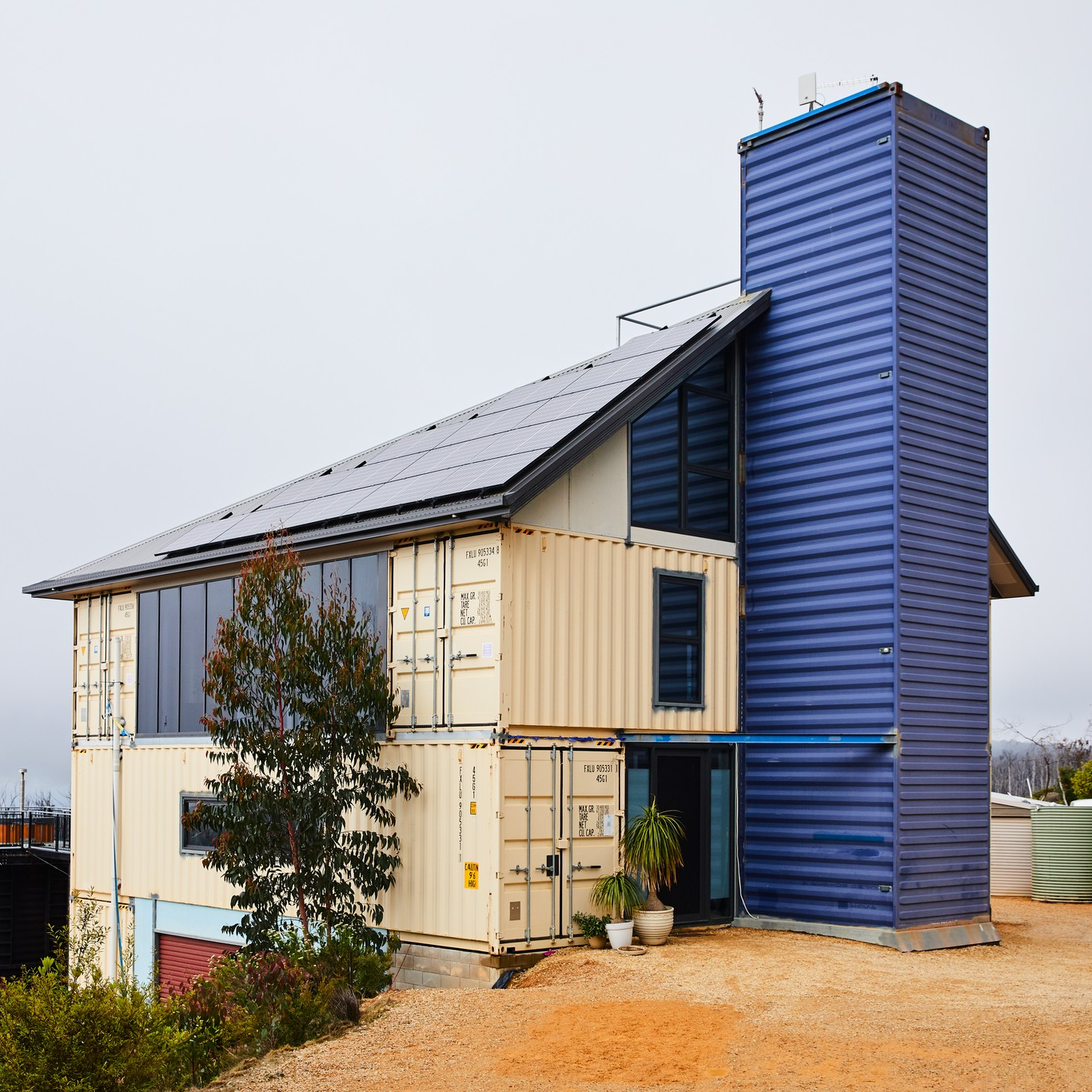
The Clarence Container house from the front. Source: Grand Designs Australia
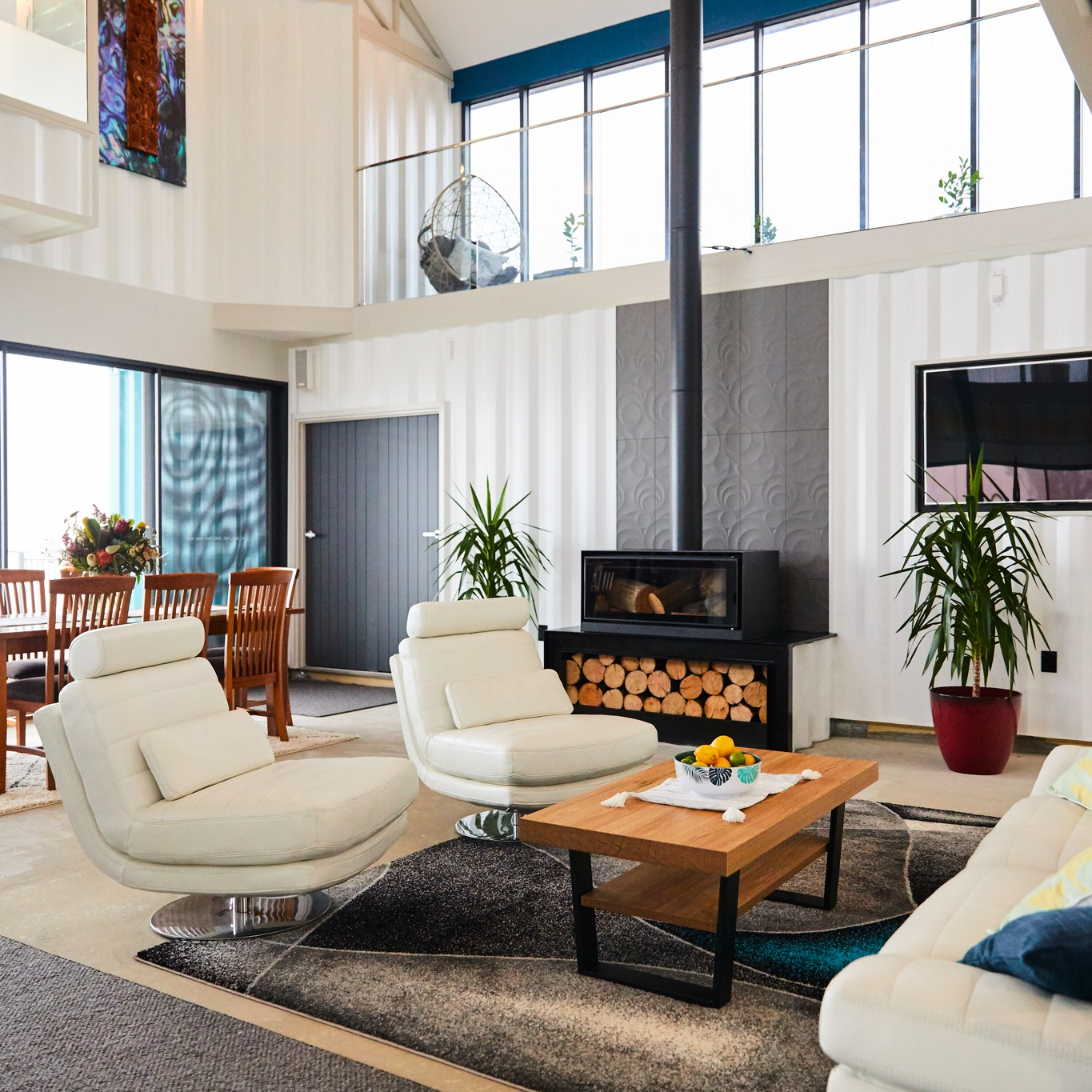
The cozy living room amplified by the subtle corrugation is a thing of beauty. Source: Grand Designs Australia
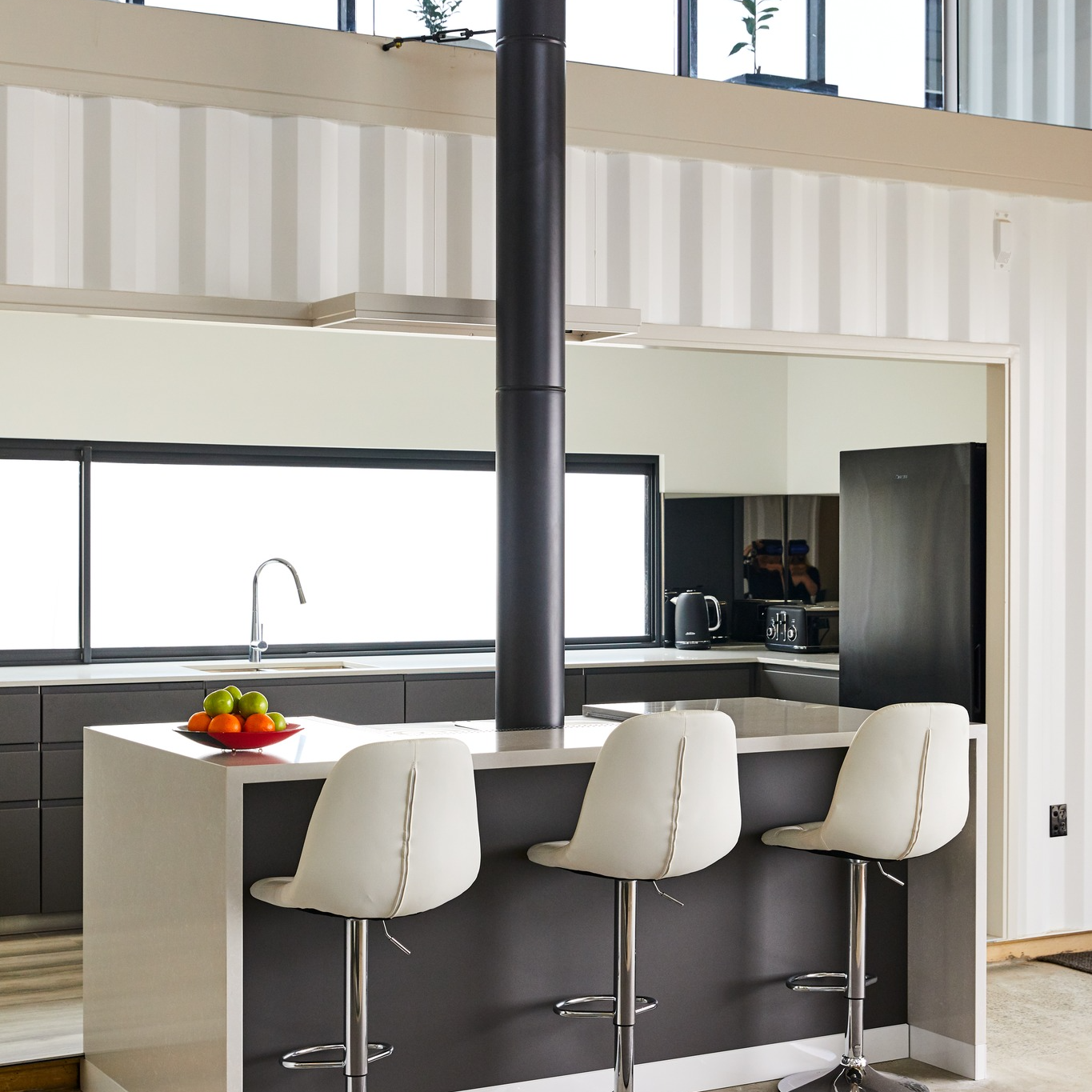
A fully equipped kitchen within the container footprint. Source: Grand Designs Australia
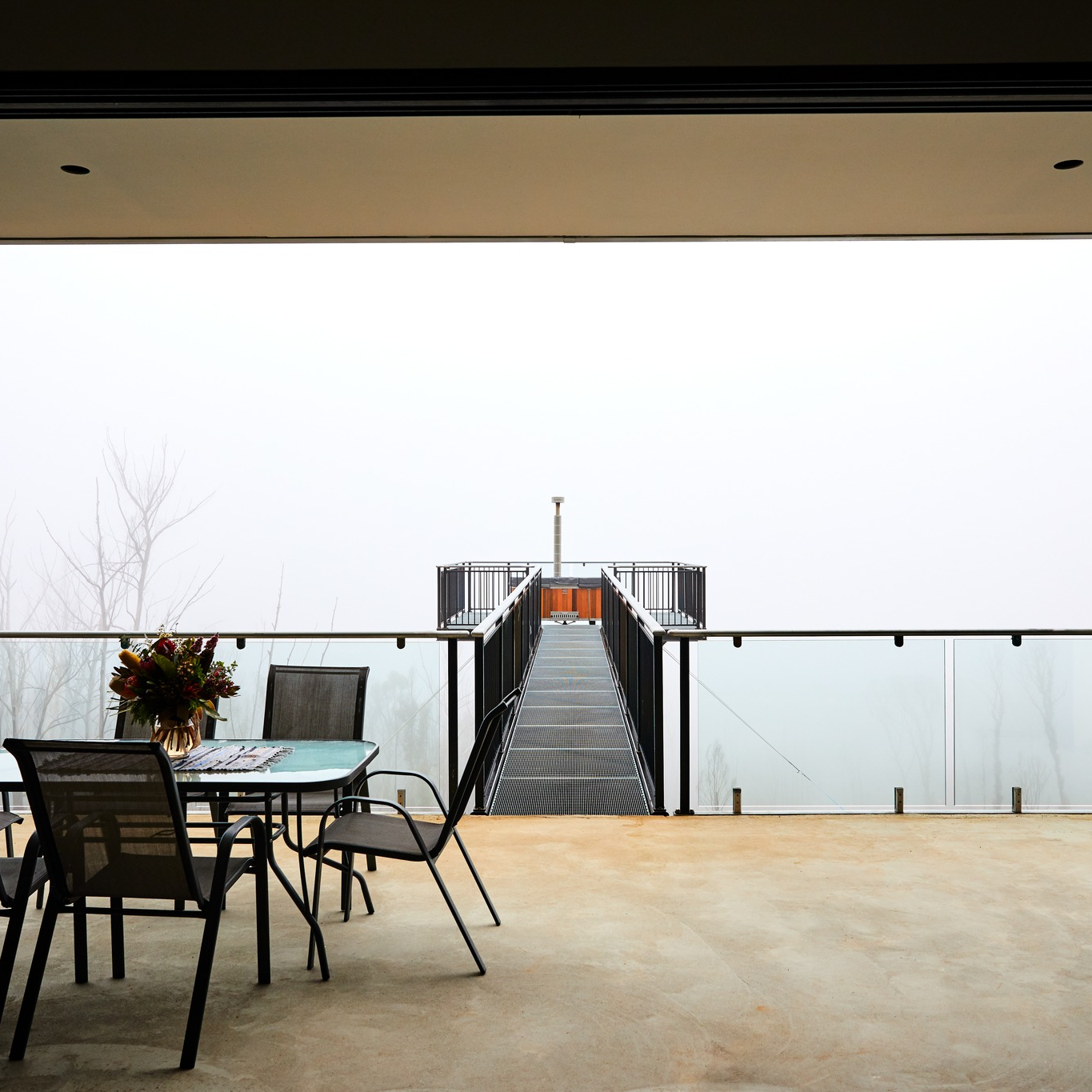
View from the balcony looking to the viewing platform on top of an upright 40ft container. Source: Grand Designs
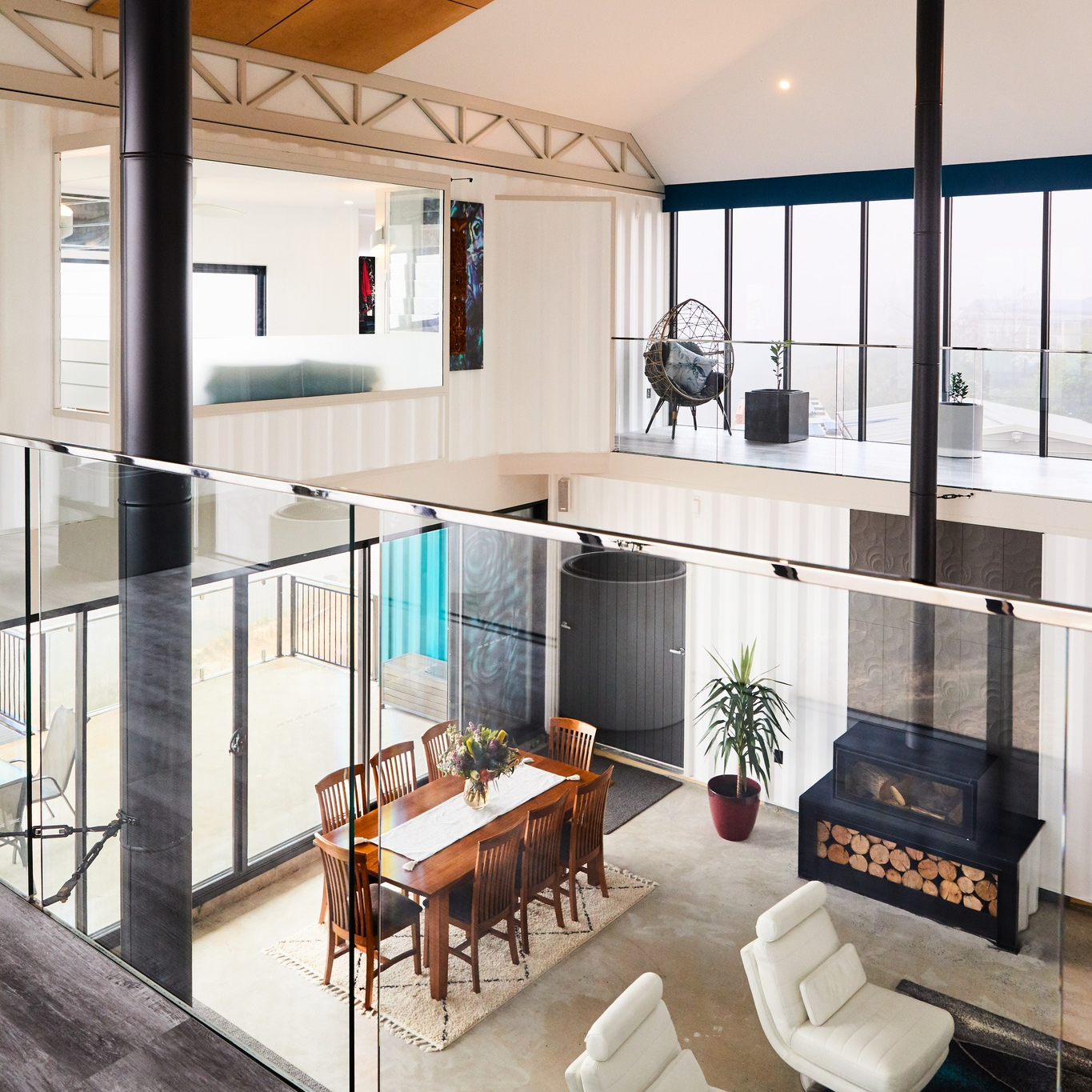
Looking down from upstairs. Source: Grand Designs Australia
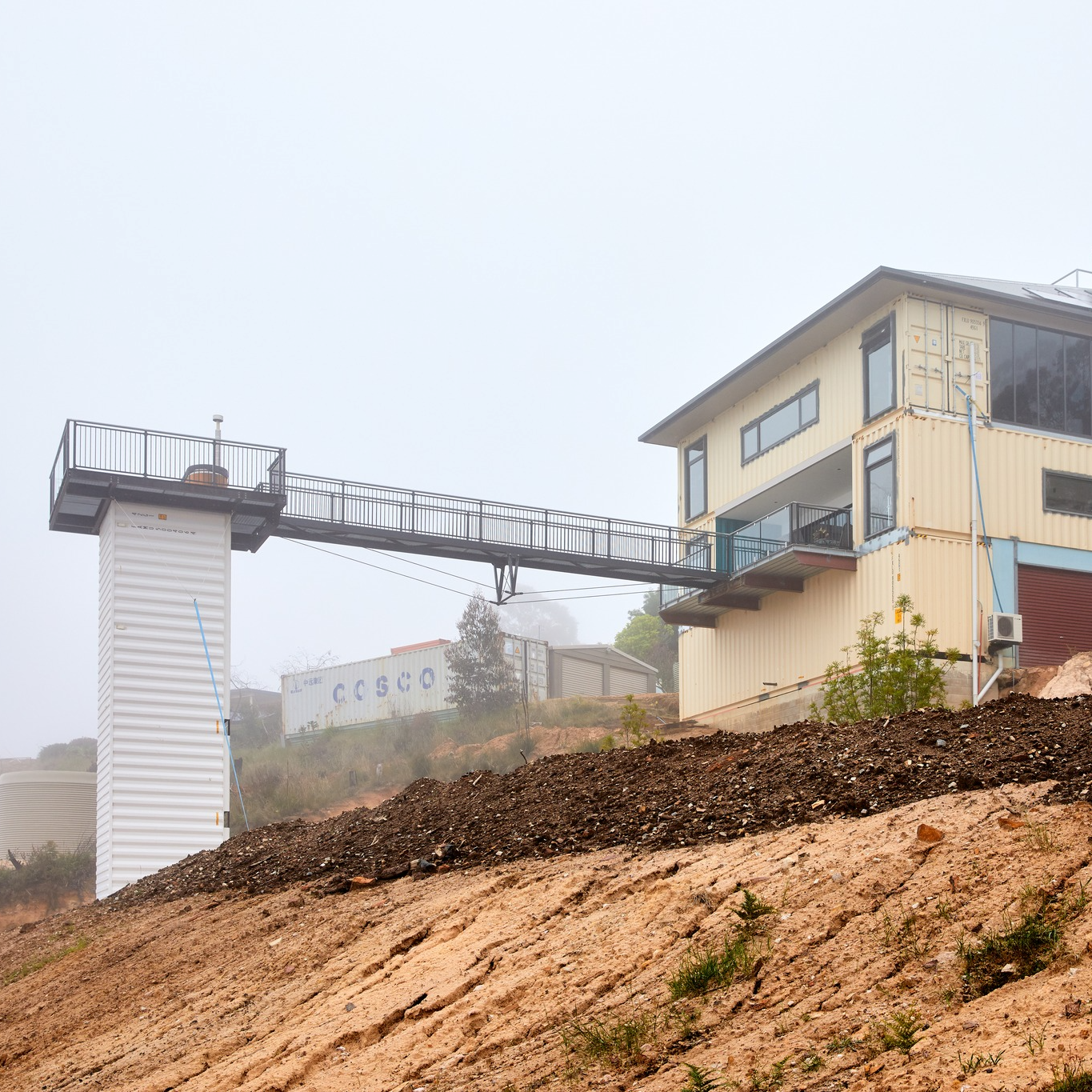
The viewing platform on the upright 40ft container from outside. Source: Grand Designs Australia
Is a shipping container home something that would suit you?
Are shipping containers the best material to build your next house with?
They could be, if you want a house that makes a statement, whilst also reducing the environmental impact of building a new home, then containers could be for you. Your container home will be unique. It will stand up to Australia’s harsh conditions, from scorching hot summers, to cold and wet winters too. Depending on how you fit out the interior, it could also have an industrial edge that will be unmatched with a standard home.
However, if your intention is to build the cheapest house by using recycled shipping containers, then you might be in for a rude shock. Pricing has changed significantly since container homes burst onto the scene around 2010. There will also be a large amount of fabrication work if you intend to build an average sized Australian home. A traditional home built off the plan will likely represent a much more affordable project, with more traditional living space and less headaches throughout construction.
Reach out to SCF today
Once you have spoken to an architect or builder and know what you need, contact SCF to discuss your container requirements. SCF currently supplies containers to a range of builders for residential and commercial projects.
If you require many containers, suggest to your architect or builder to contact us early in the process, as it might take a while to secure the number of containers that are best suited to your home build. Our team will be more than happy to help you secure 20ft and 40ft containers for your home.
Ready to Take the Next Step?
Now that you've spoken to your architect builder, completed your plans and had them approved the right channels, you're ready to order containers for your home? Follow the link below to complete our Container Home quote form. If you plan on ordering more than 3 containers, be sure to provide ample time to source your containers. It can take some time to find a decent volume of containers that fit your criteria - eg, internal condition, external paint colour etc.
Subscribe & stay informed
Receive the latest in products, trends, news, events and tips.