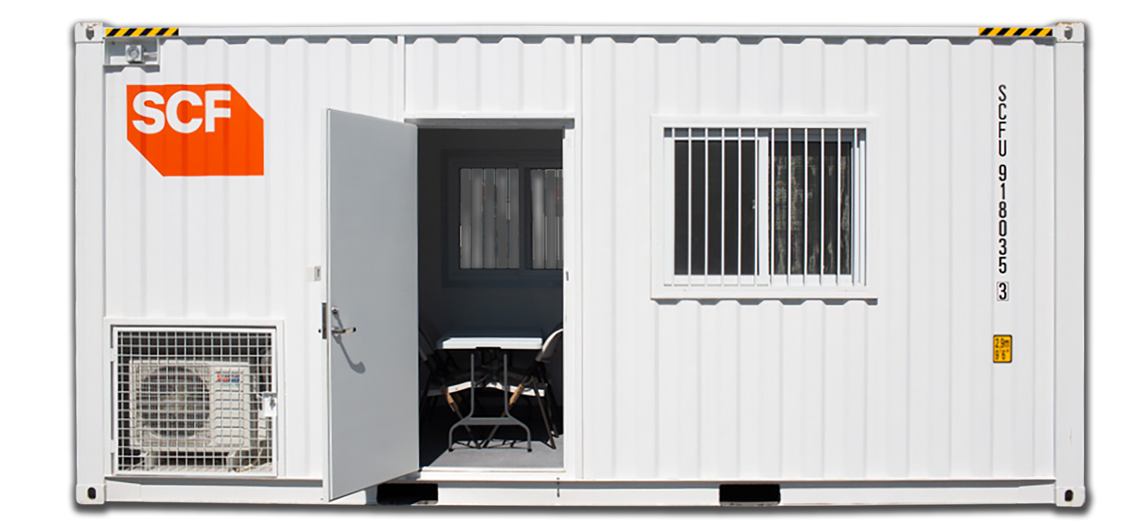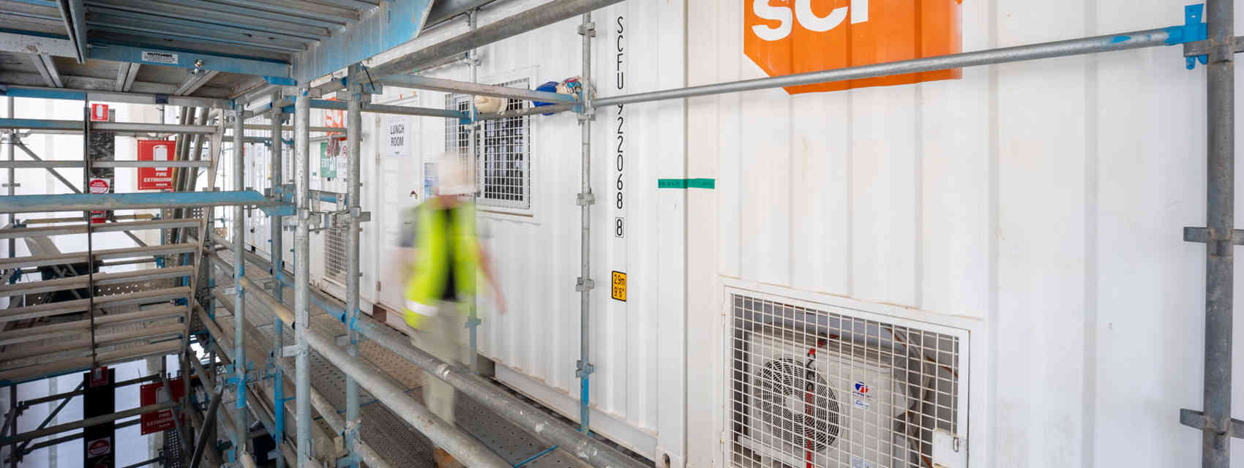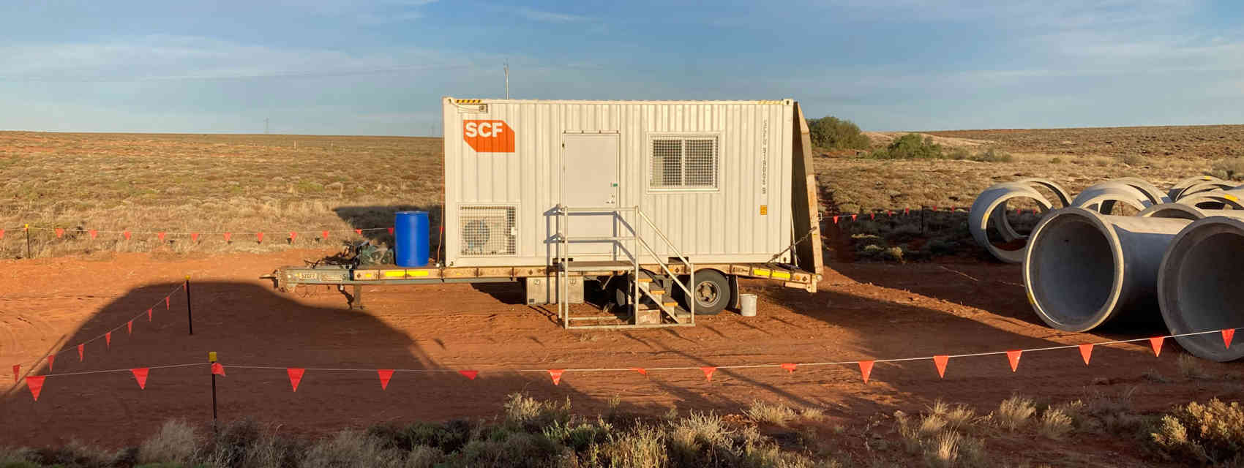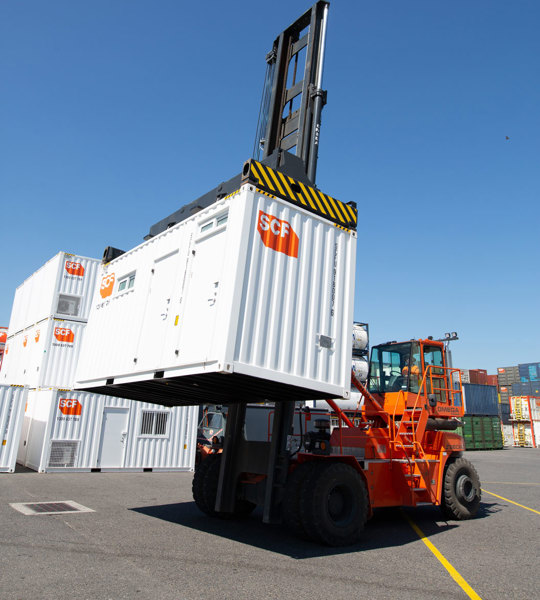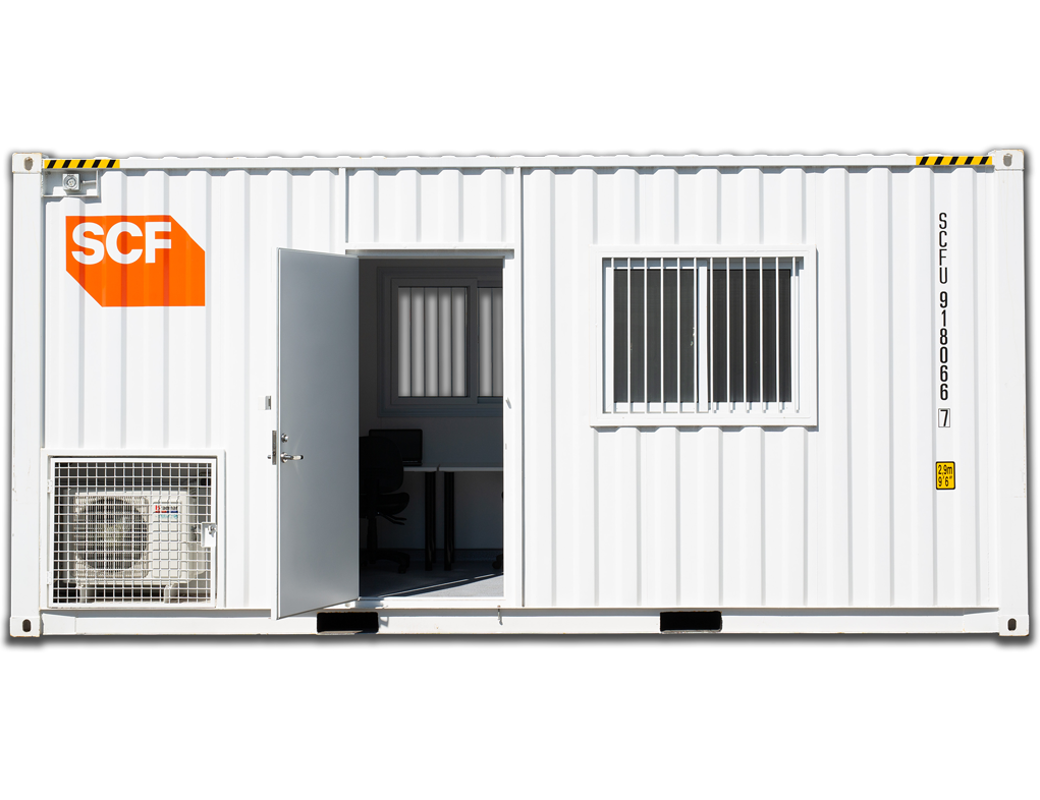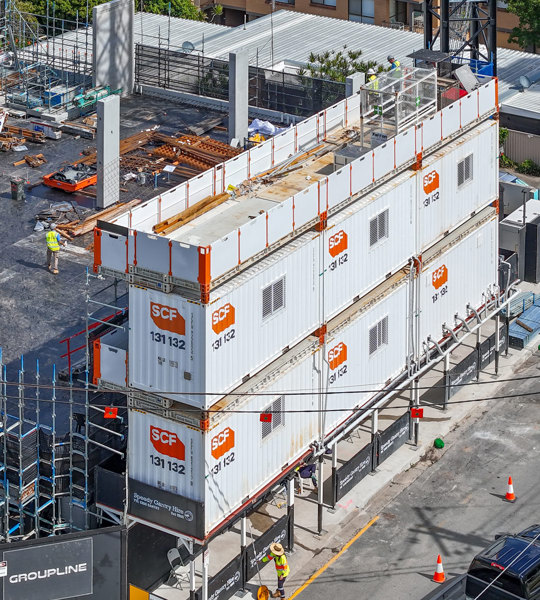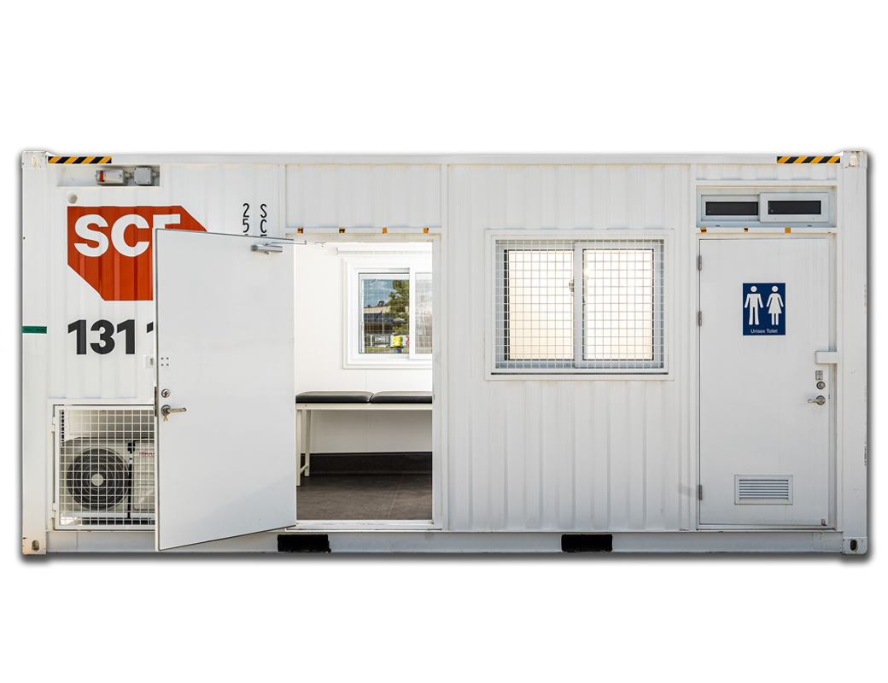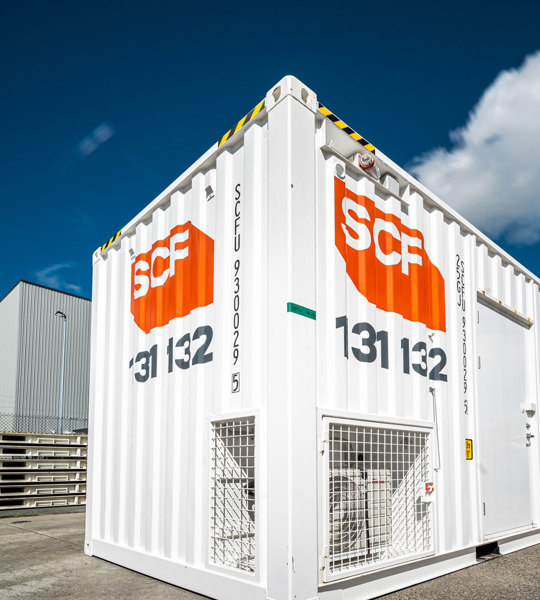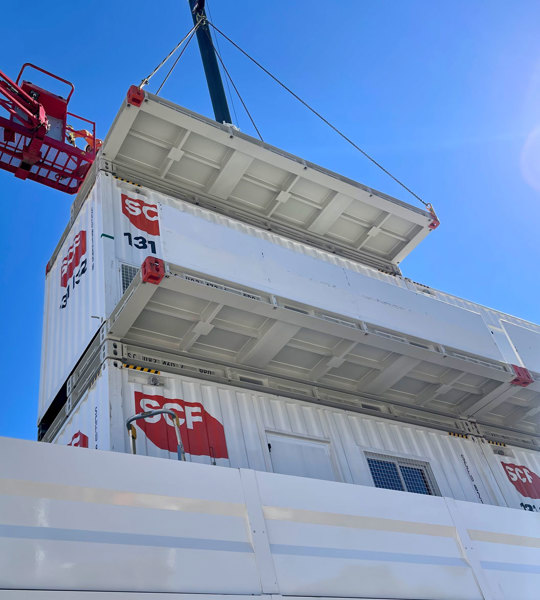20ft Lunch Room
Take your team out for lunch, on their time, and their money, in an SCF lunch room. With almost 11 square metres of internal space, there's enough room for up to 10 people to enjoy their lunch in comfort and safety.
Product Details
Built with the same high-quality materials as our standard containers and portable buildings, the SCF Lunch Room is a dedicated space for your team and contractors to safely enjoy lunch, hot or cold drinks, and light refreshments throughout the day. Each unit is construction compliant with all Australian standards and the National Construction Code 2013.
All units are built with a strong focus on safety and security, including lockable steel doors, hardwired smoke alarms with battery backup, internal lighting and windows with fly screens and security mesh.
SCF Lunch Rooms are installed with Rockwool insulation, energy efficient split system reverse cycle air conditioning, hot and cold water, sink, stainless steel kitchenette bench and energy efficient internal lighting. There are also provisions for a microwave and refrigerator, which can be installed in depot prior to delivery. A team who can eat in comfort and refuel will get more work done with less mistakes.
Our construction range thrives in harsh environments. Built from steel (including steel doors) with high quality fittings, our units are designed to last so your site runs smoothly.
-
Fit up to 10 people with almost 11 square metres of internal space
-
Stainless steel kitchenette
-
Energy efficient internal lighting
-
Rockwool insulation and split system reverse cycle air conditioning
-
Hot and cold water
-
Various configurations to suit your needs
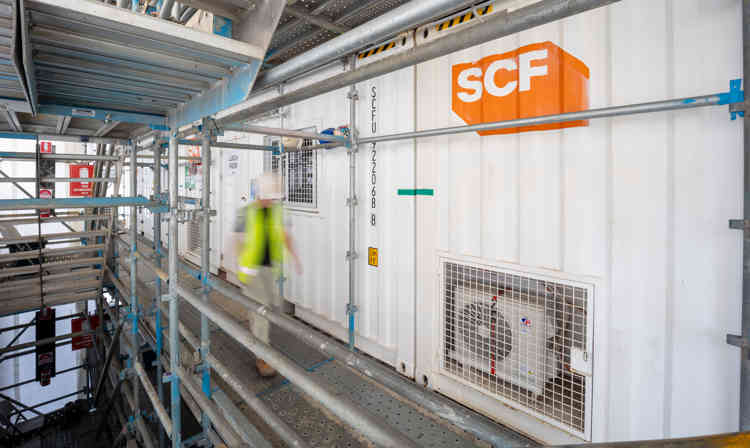
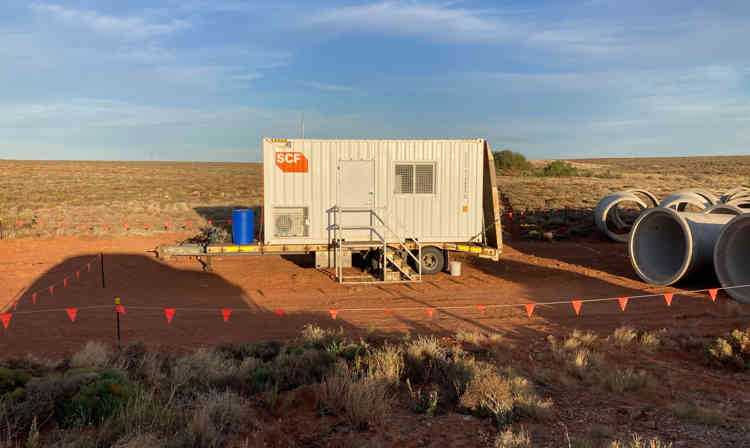
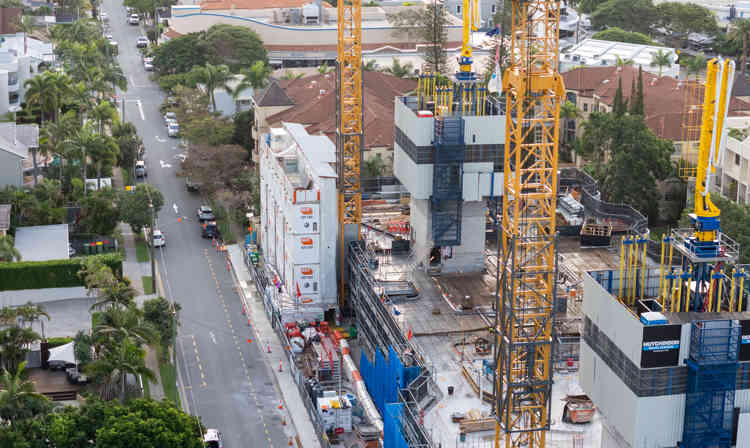
20ft Lunch Room Dimensions and Weight
Specifications may vary
20ft Lunch Room

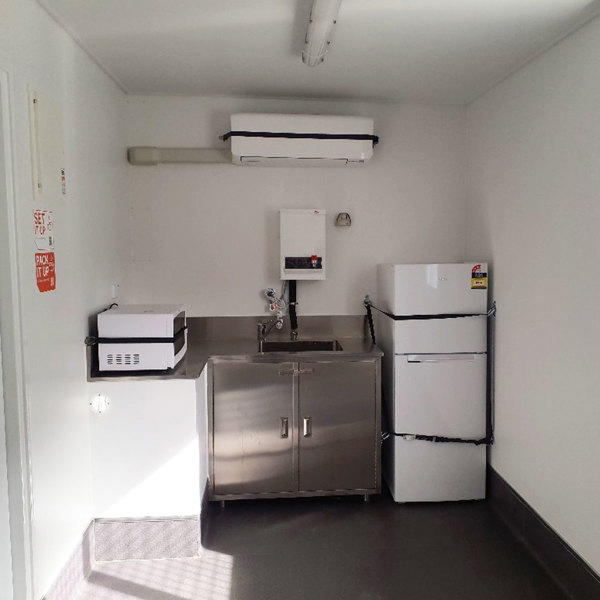
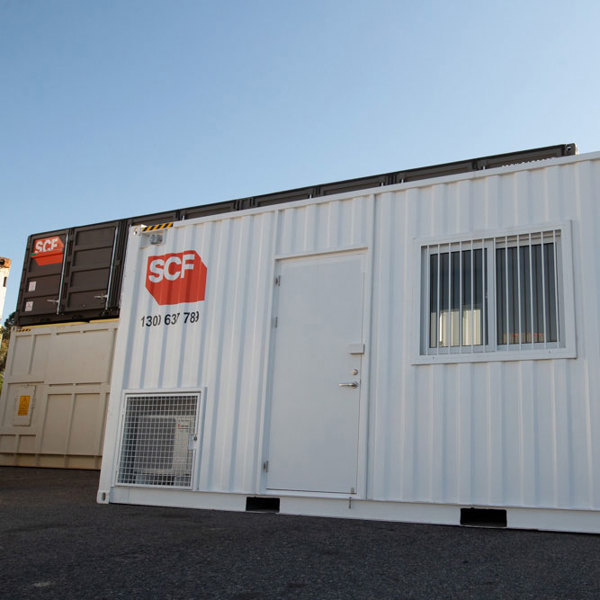
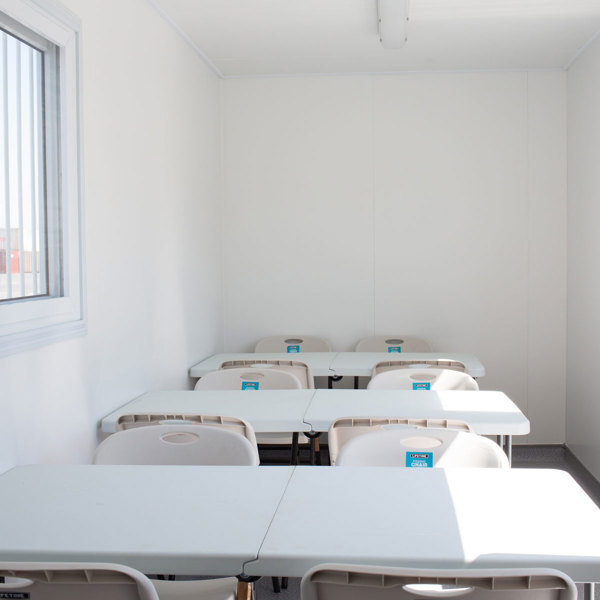
Key Features
- Fit up to 10 people with almost 11 square metres of internal space
- Stainless steel kitchenette
- Energy efficient internal lighting
- Rockwool insulation and split system reverse cycle air conditioning
- Hot and cold water
- Various configurations to suit your needs
How is this container delivered?
The standard 20’ and 40’ range of containers provide ease and flexibility of transport and deployment. Lunch Room containers are compact, meaning they won’t take up too much space on site. They can also be multi stacked. Any cleared, level part of the site should fit a Lunch Room. How we access the site will depend on our method of delivery, but the following methods suit these units.

Tilt Tray
This is the most common method. We tilt the truck’s tray, then slide the container off while the vehicle slowly moves forward. Just note that the container’s height will increase when it’s tilted – so if your site has overhead obstacles (like power lines) we may need to go with another method.

Side Loader
If your site has limited space around the shipping container’s final position, side loader delivery could be the best option. The container is unloaded between the side loader’s two outrigger feet – about 0.5m from the truck’s side. We use side loaders to transport 20ft and 40ft shipping containers.

Hiab Crane
We use Hiab cranes when there’s not enough space for a side loader or tilt tray – or if your site has other tricky obstacles to manoeuver around (like fences). The crane lifts and then places the shipping container. This method also makes it easy to place containers at an angle, or on raised areas.
