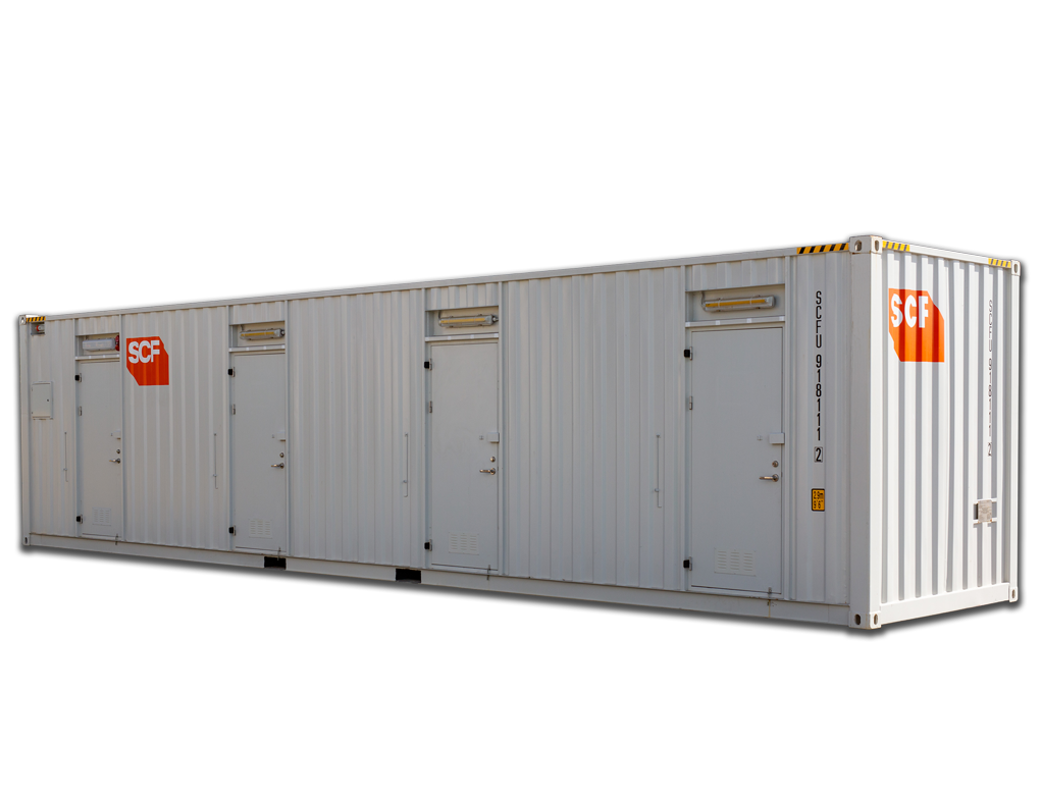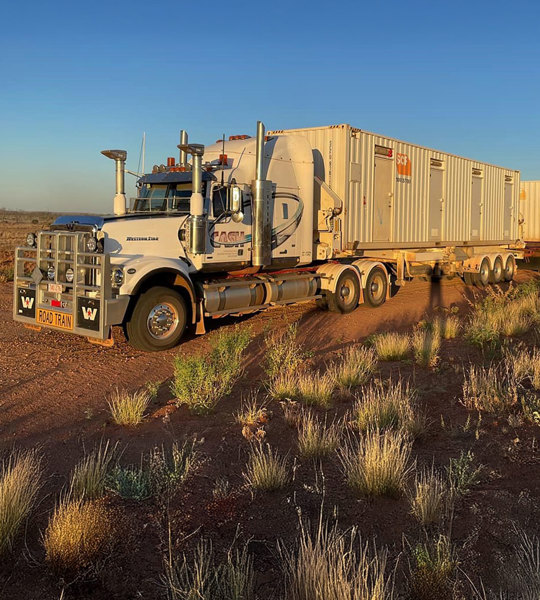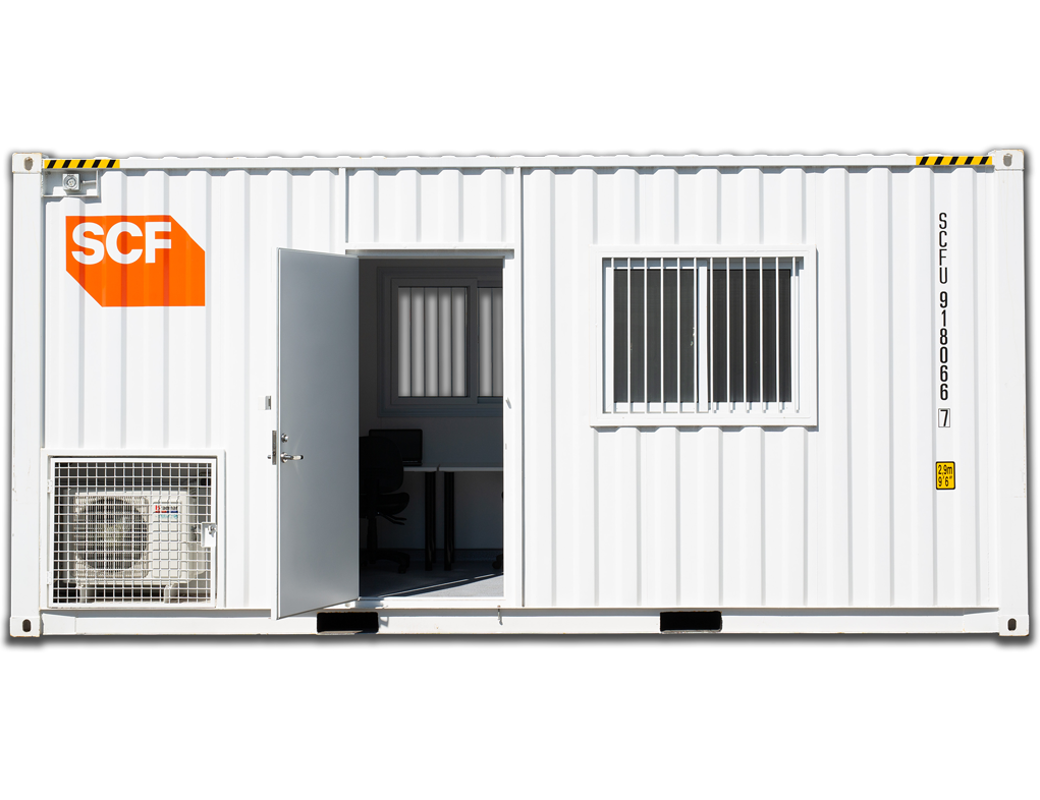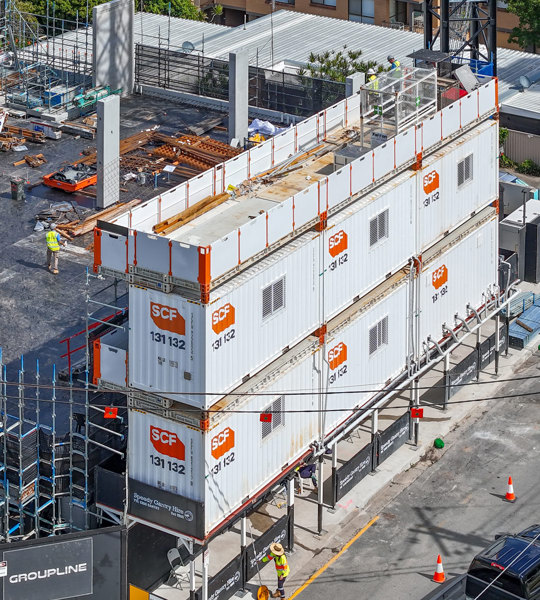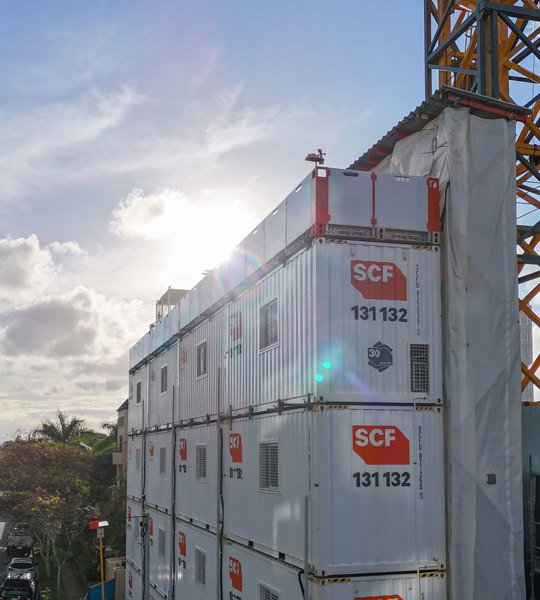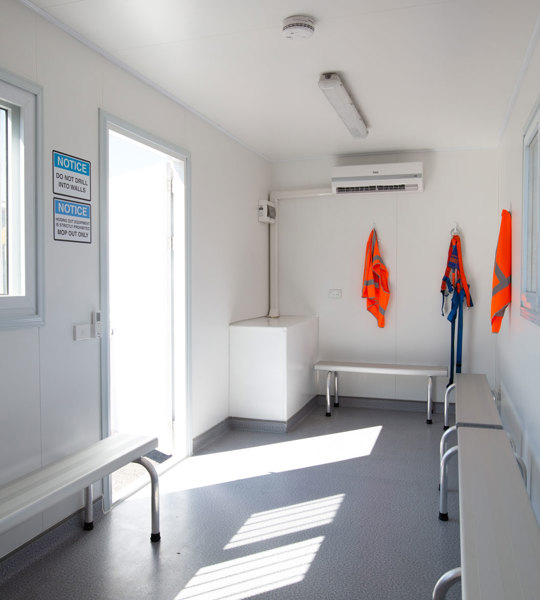40ft Container Office & Lunch Room
40ft Container Office and Lunch room is twice as good as the 20ft options. It provides a larger solution for your site amenities. In various configurations, one building can include a combination of one site office and one lunch room, or two of each.
Product Details
Built with the same high-quality materials as our standard containers and portable buildings, the SCF 40ft Container Office/Lunch Room is a dedicated space for your team and contractors to safely manage projects, eat lunch, enjoy hot or cold drinks, and light refreshments throughout the day. The 40ft unit is particularly popular for sites that require multiple rooms and levels for the workforce. Halve the lifting requirements by using 1 x 40ft container instead of 2 x 20ft containers.
Each unit is construction compliant with all Australian standards and the National Construction Code 2013. All units are built with a strong focus on safety and security, including lockable steel doors, hardwired smoke alarms with battery backup, internal lighting and windows with fly screens and security mesh.
SCF 40ft Site Sheds are installed with Rockwool insulation, split system reverse cycle air conditioning, hot and cold water, sink, stainless steel kitchenette bench and energy efficient internal lighting. There are also provisions for an optional microwave and refrigerator, which can be installed in depot prior to delivery. A team who can eat in comfort and refuel will get more work done with less mistakes.
Our construction range thrives in harsh environments. Built from steel (including steel doors) with high quality fittings, our units are designed to last so your site runs smoothly.
-
Double stackable - 1x 40ft or 2 x 20ft containers
-
Rockwool insulation
-
Split system reverse cycle air conditioning externally recessed (within each 20ft footprint)
-
Hard wired smoke detector with battery backup
-
Steel PA doors with lockbox
-
Windows with flyscreen and security mesh
-
Approx 12.2m L x 2.5m W x 2.9m H

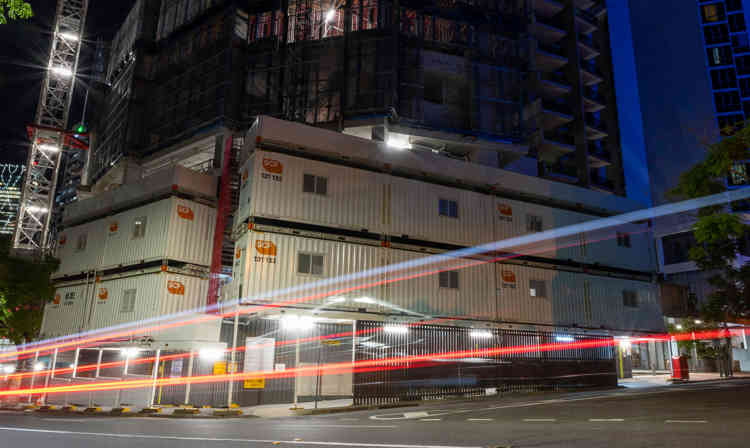
40ft Container Office & Lunch Room Dimensions and Weight
Specifications may vary
40ft Container Office & Lunch Room

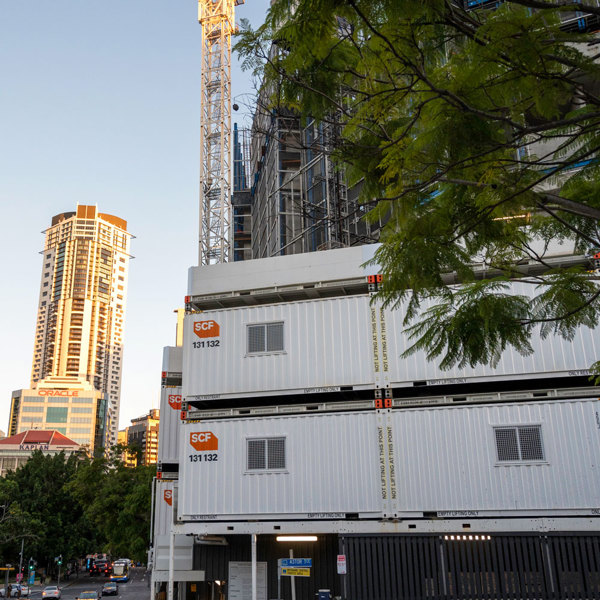
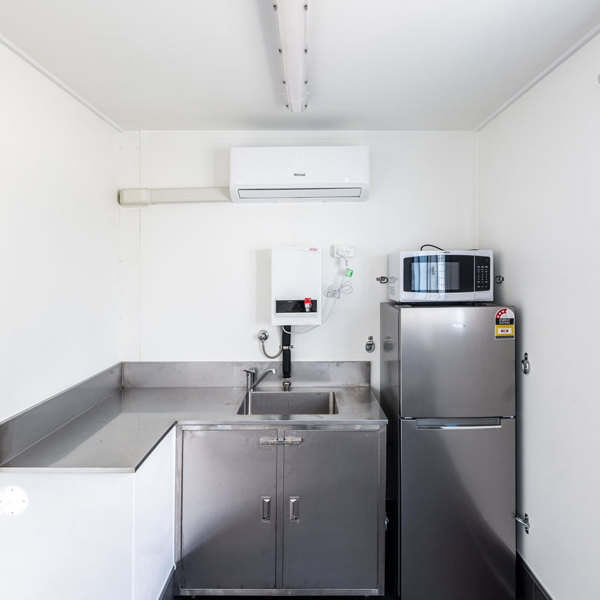
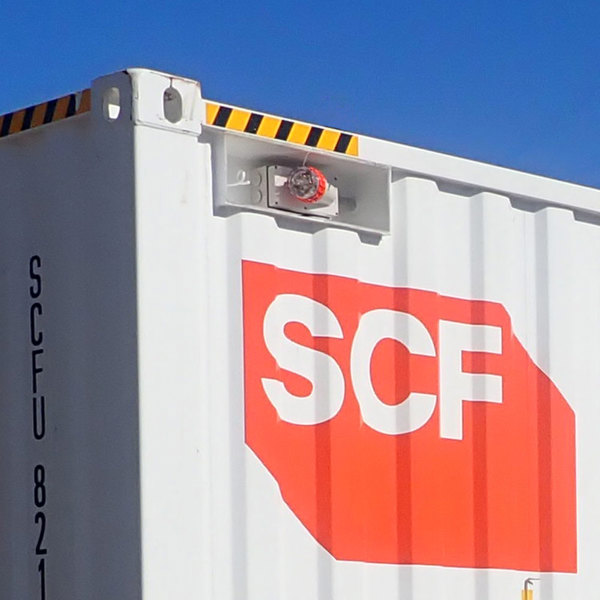
Key Features
- Double stackable - 1x 40ft or 2 x 20ft containers
- Rockwool insulation
- Split system reverse cycle air conditioning externally recessed (within each 20ft footprint)
- Hard wired smoke detector with battery backup
- Steel PA doors with lockbox
- Windows with flyscreen and security mesh
- Approx 12.2m L x 2.5m W x 2.9m H
How is this container delivered?

Hiab Crane
We use Hiab cranes when there’s not enough space for a side loader or tilt tray – or if your site has other tricky obstacles to manoeuver around (like fences). The crane lifts and then places the shipping container. This method also makes it easy to place containers at an angle, or on raised areas.
FAQ
Every Site is different, that's why we make it easy to configure a 40ft Container Room to your needs. There are multiple fitout options – 2 x Container Offices, 2 x Lunch Rooms, 1 of each, or open plan Lunch Room.
We can also provide adequate table and seating for your team depending on your configuration.



